Concepts & Works
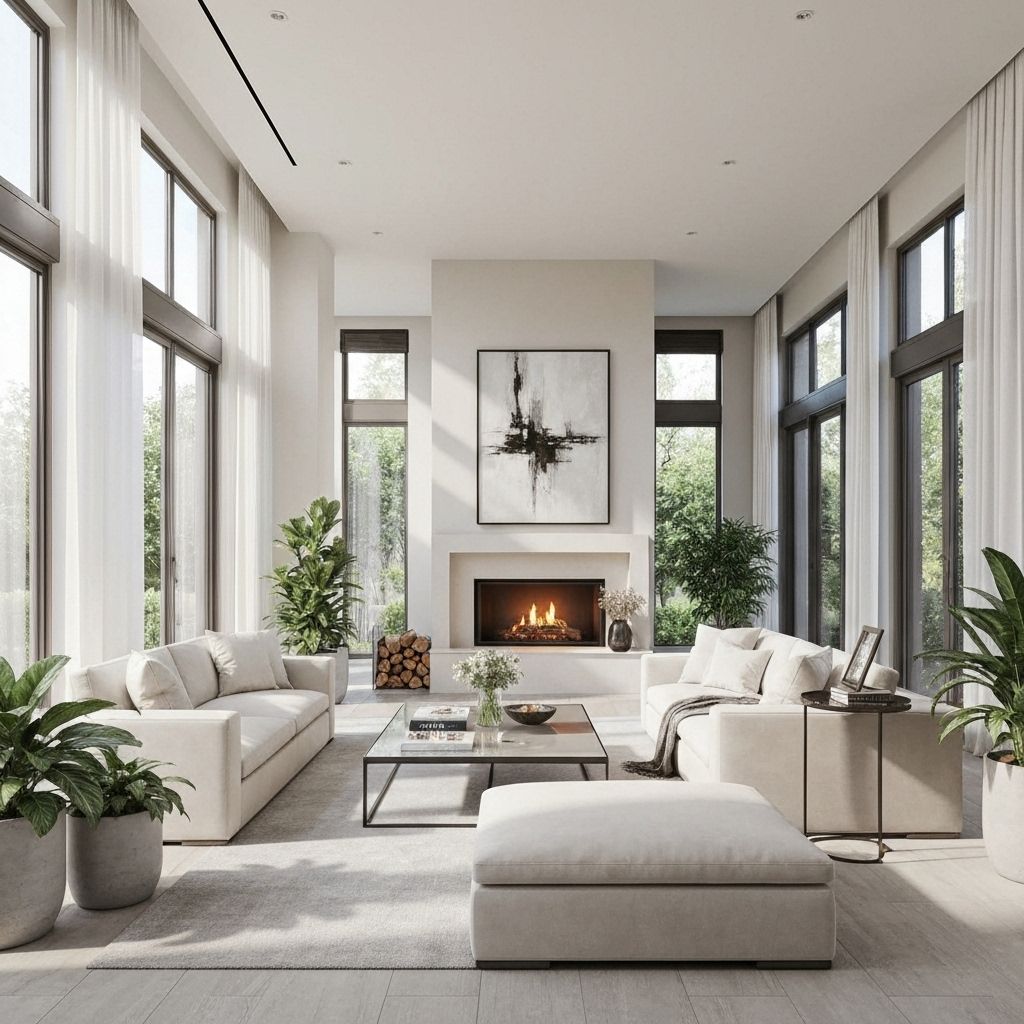
Crafting TimelessInterior Elegance
Concepts and Works is a premium architecture and design firm creating timeless, luxurious spaces for elite clients in Hyderabad.
We specialize in villas, renovations, and turnkey projects, delivering end-to-end solutions that blend modern aesthetics with high-end functionality
Meet Rajeev Gir & Akshad GirMaster of Interior Design
With over 25 years of distinguished experience in luxury interior design, Rajeev Gir has transformed over 1000 homes into masterpieces of elegance and functionality. His vision combines timeless aesthetics with contemporary living needs.
At Concepts and Works, we believe that every space tells a story. Our approach to The Vue Residence project reflects our commitment to creating interiors that not only look stunning but also enhance the quality of life for our discerning clients.
25+
Years Experience
1000+
Satisfied Clients
Our Expertise
Design Consultation
Personalized design solutions tailored to your lifestyle and preferences.
Complete Interiors
Full-service interior design from concept to completion.
Premium Quality
Only the finest materials and craftsmanship for lasting beauty.
Our Portfolio
Explore our extensive collection of interior design projects, showcasing our expertise in creating sophisticated and functional living spaces.
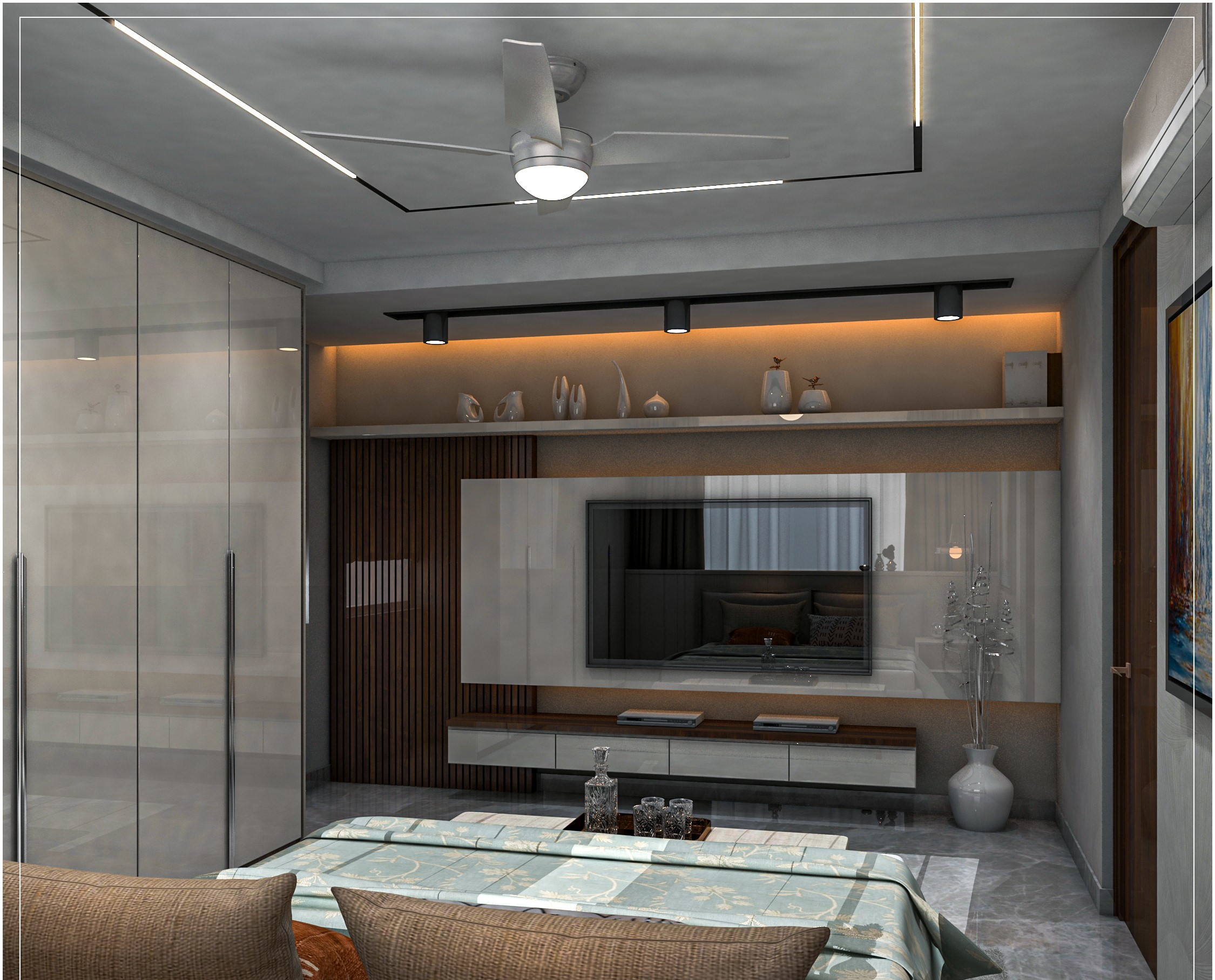
Master Bedroom — Gloss Wardrobe & Cove Lighting
Refined master suite with glossy wardrobes, cove lighting, and a sleek media wall.
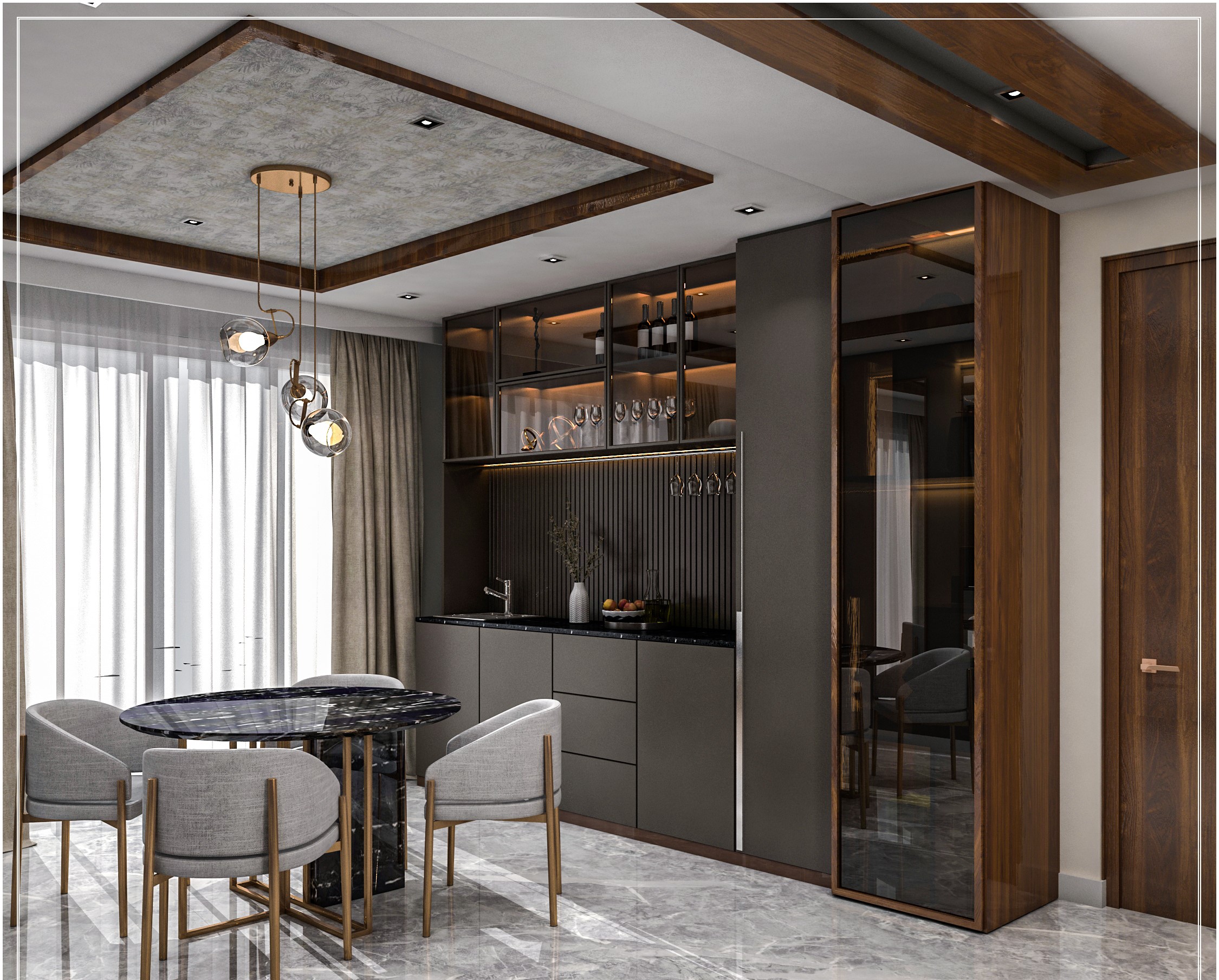
Lounge with Bar & Glass Cabinetry
Chic lounge featuring a compact bar, glass cabinetry, and sculptural pendants.
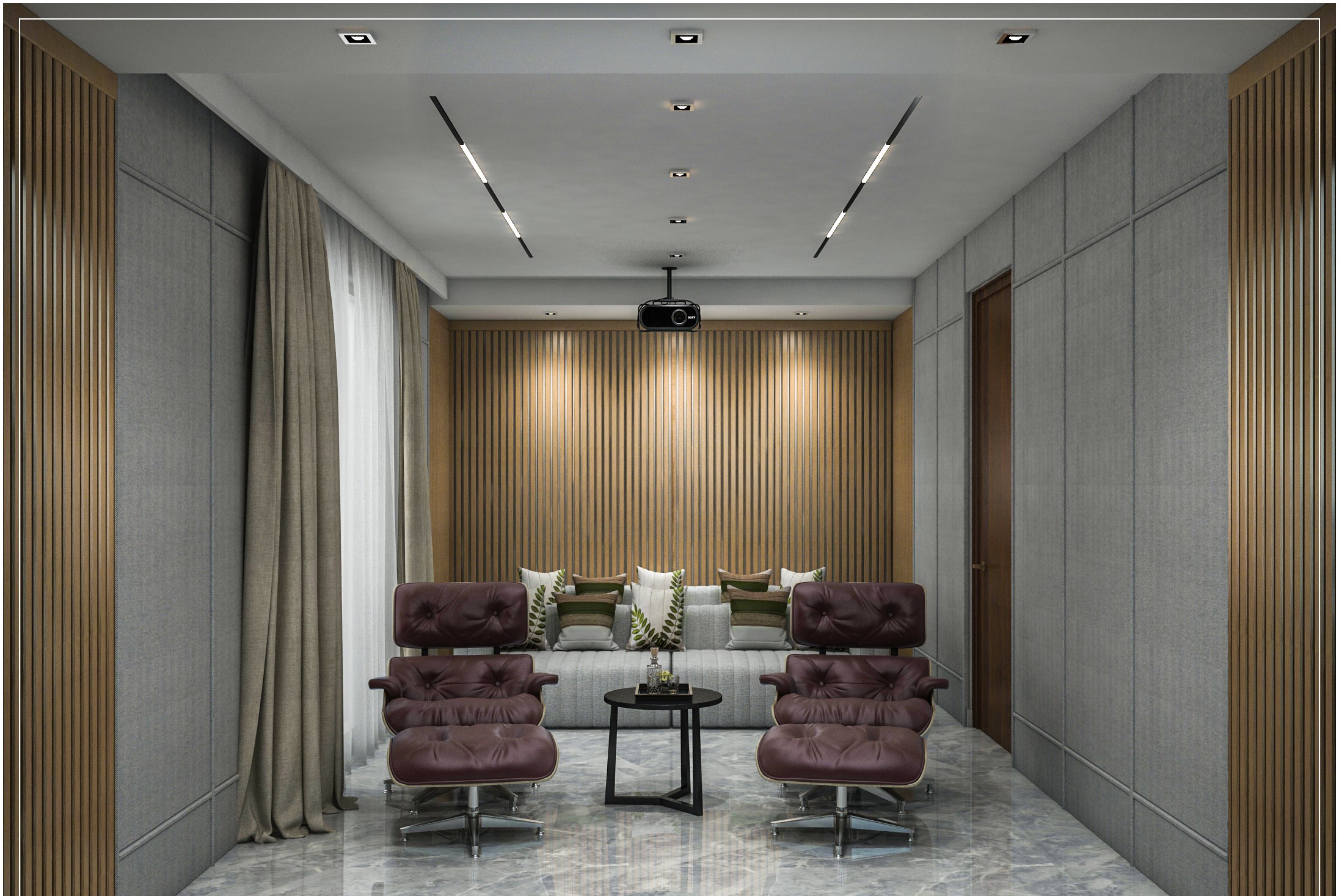
Home Theater — Ribbed Wood & Acoustic Panels
Cozy home theater with ribbed wood paneling and acoustic wall treatment.
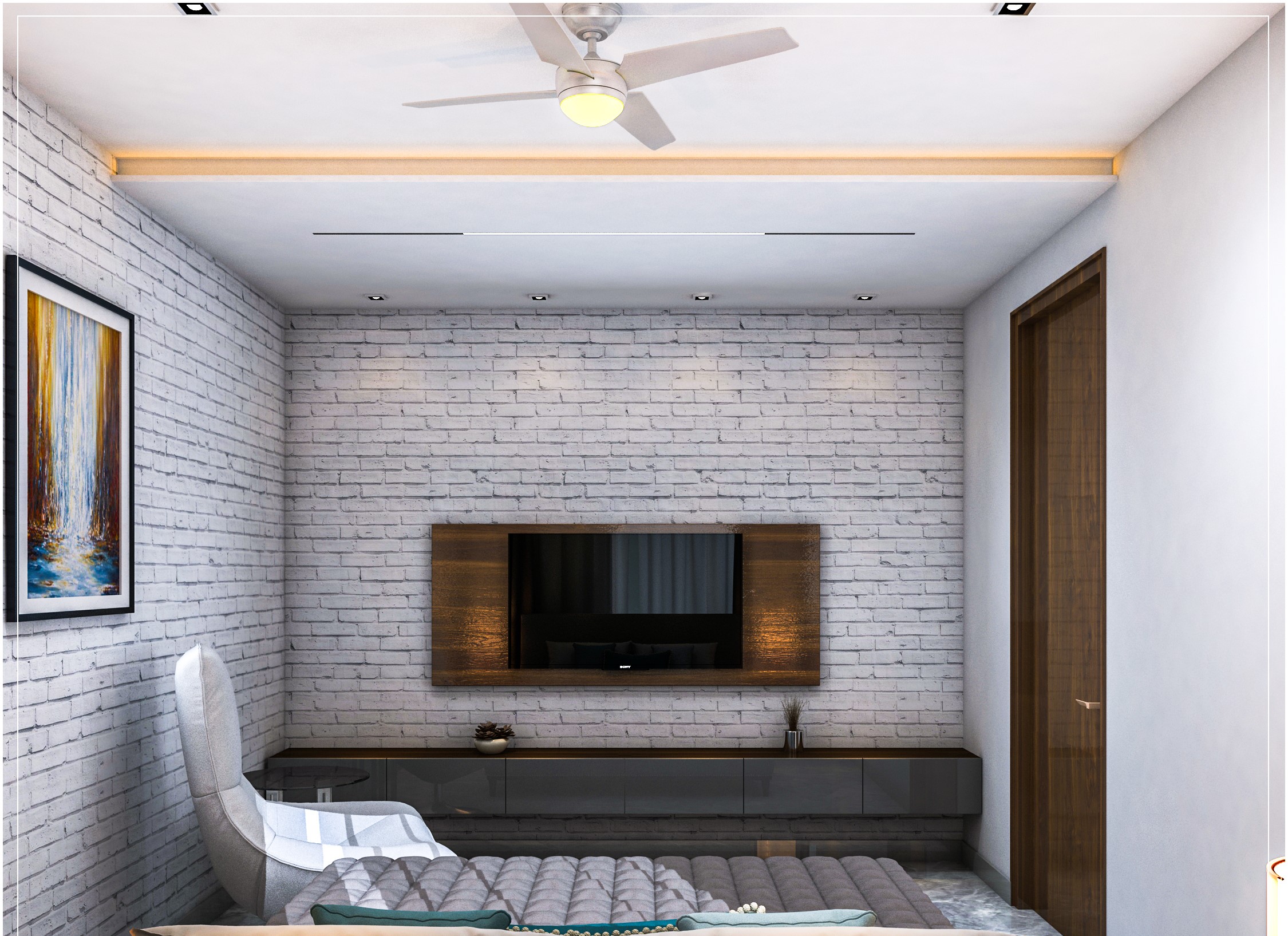
Master Bedroom — Brick Accent Wall
Warm brick feature wall with floating media console and modern lounge chair.
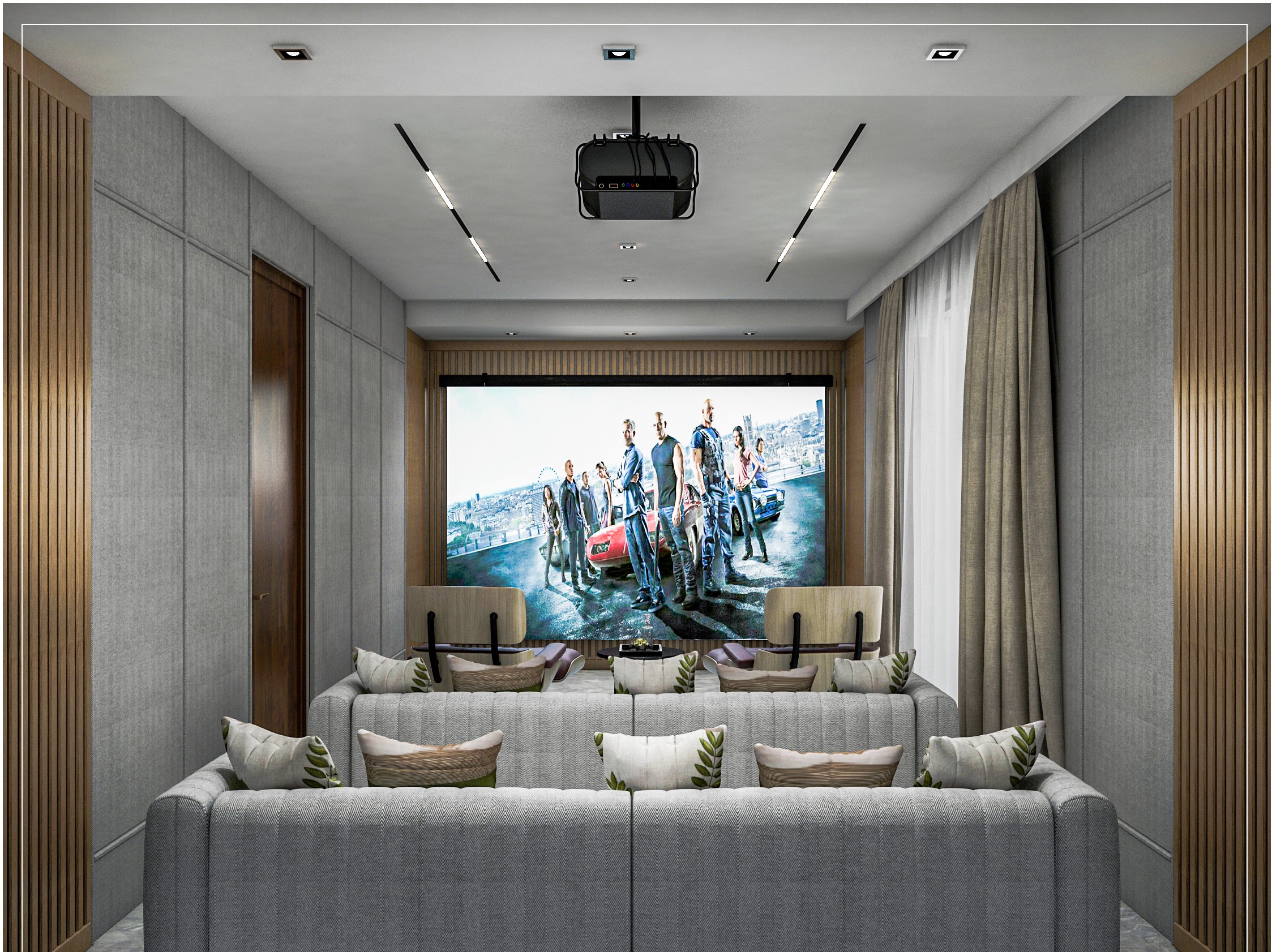
Home Theater — Projection View
Tiered seating layout with a large projection screen for immersive viewing.
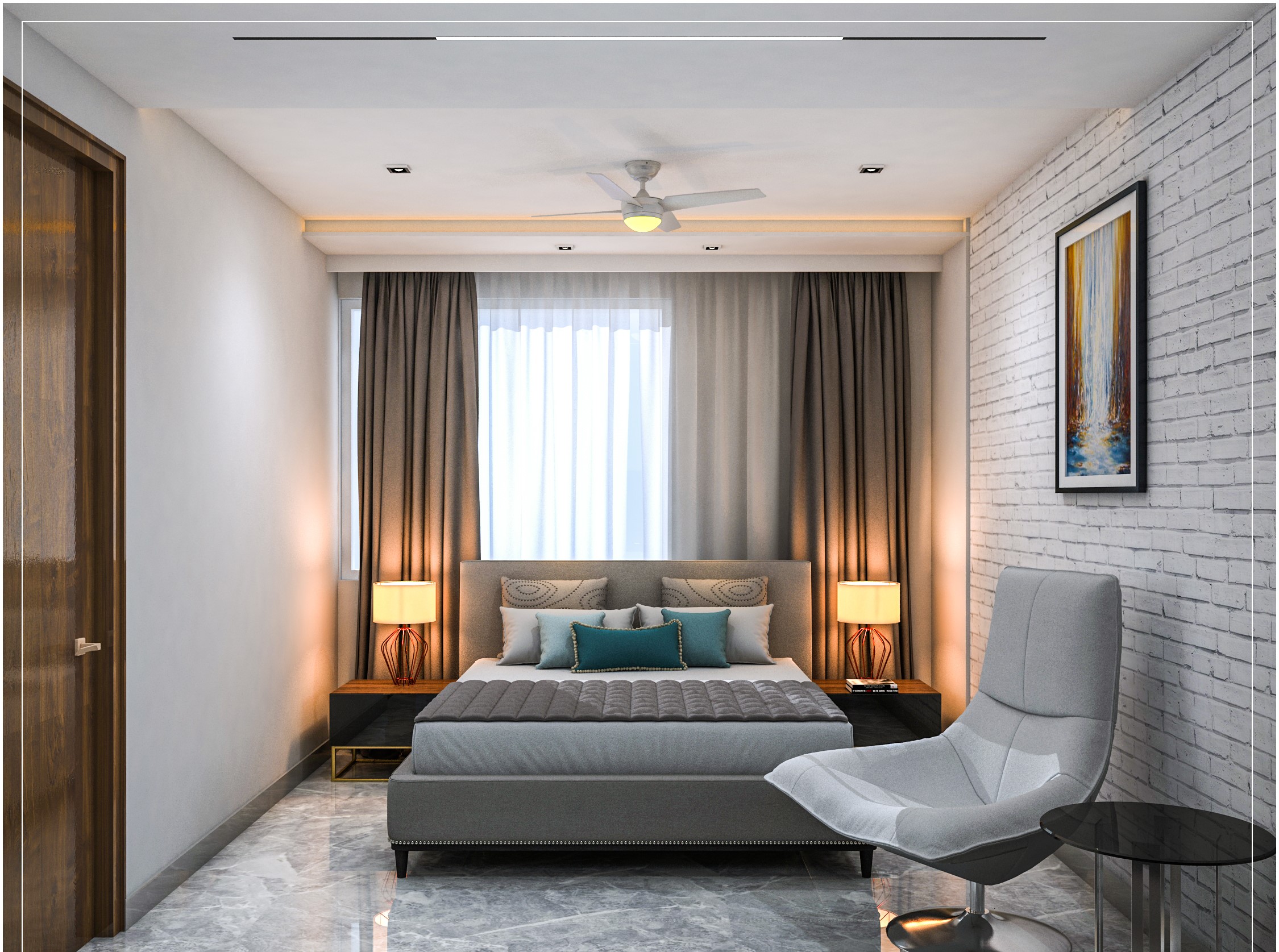
Master Bedroom — Soft Drapery & Ambient Glow
Serene palette with layered drapery, warm bedside lighting, and tailored bedding.
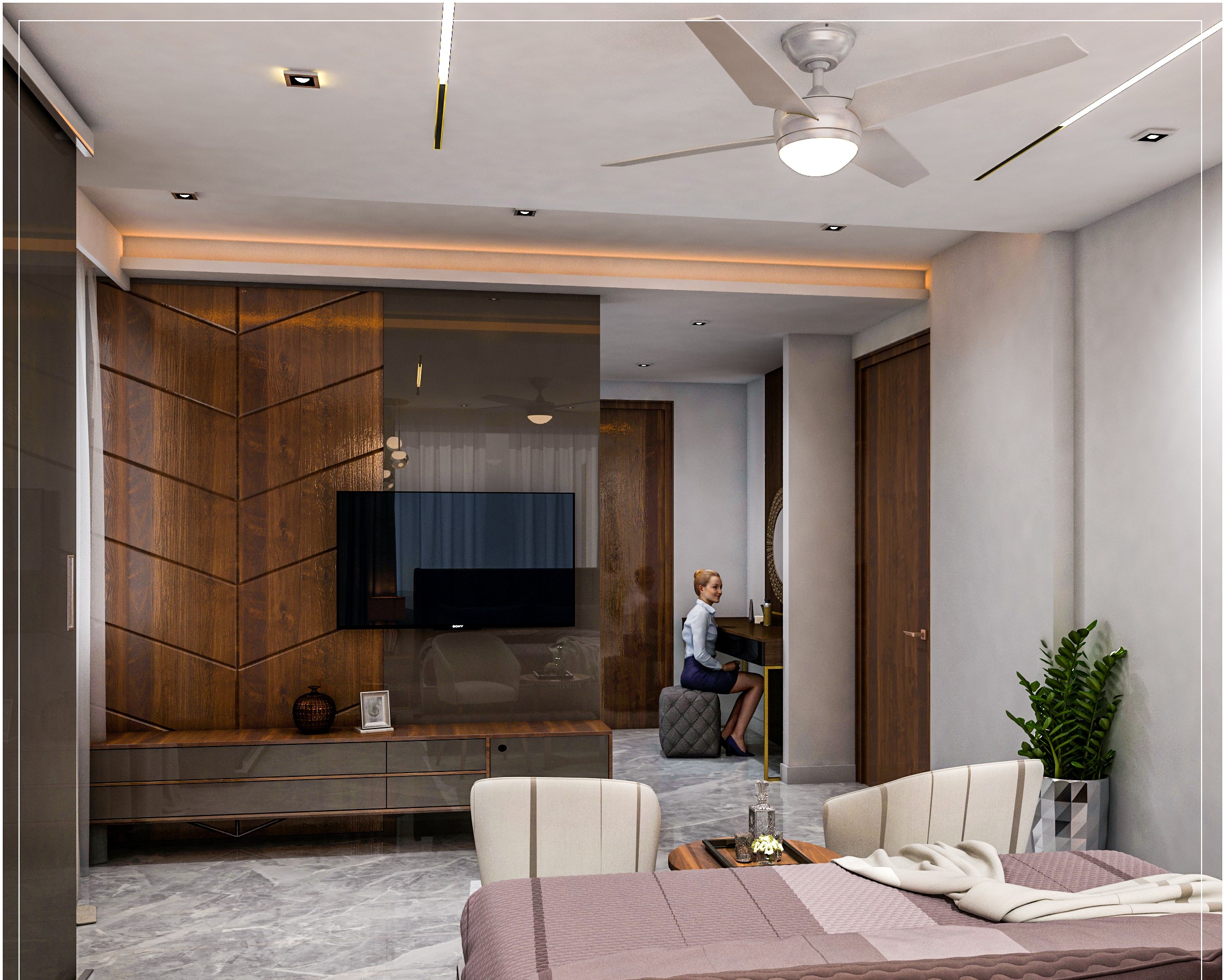
Master Bedroom — Chevron Wood Paneling
Statement chevron wood panel with vanity nook and elegant neutral tones.
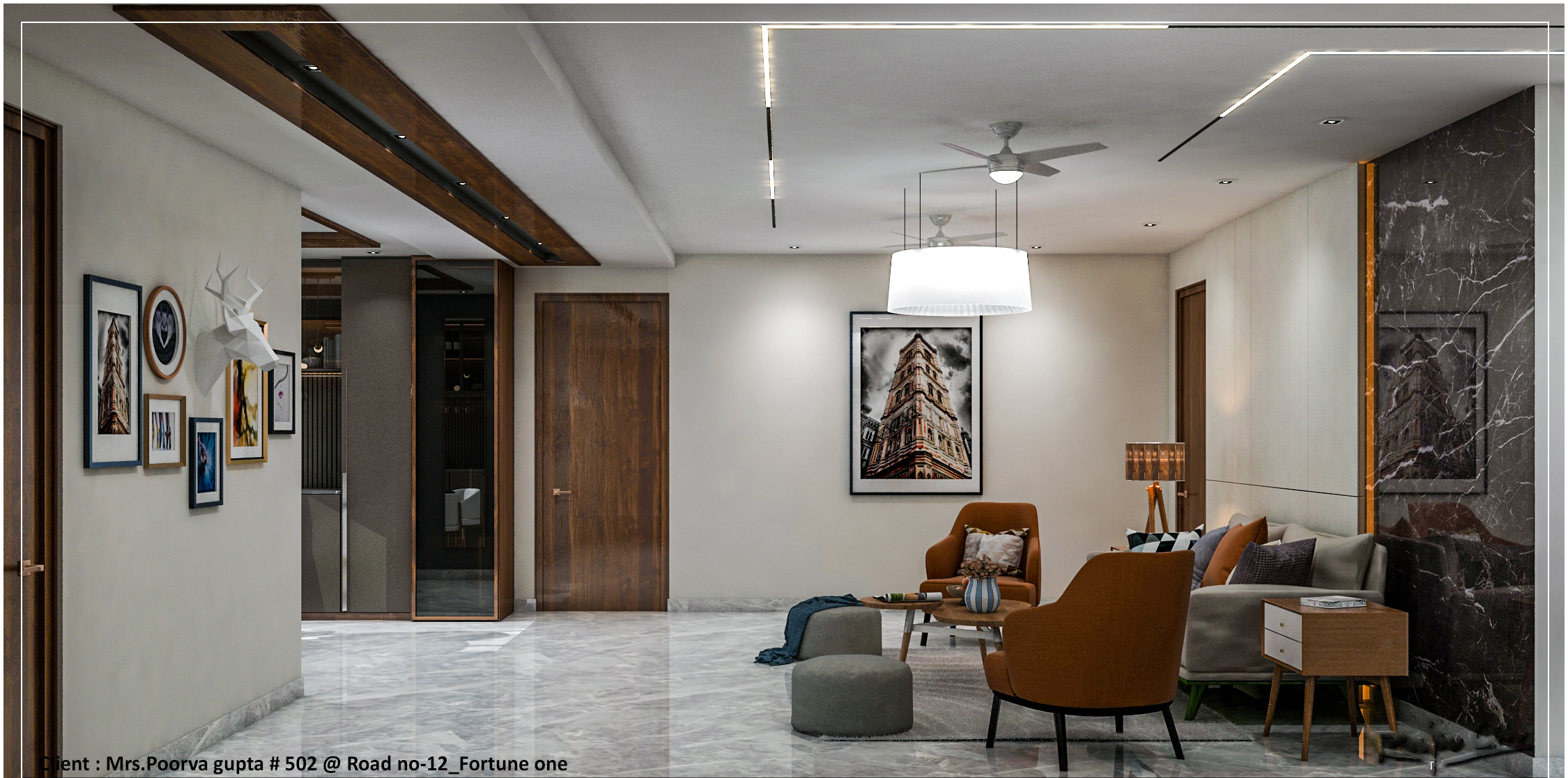
Lounge — Gallery Wall & Marble Floor
Spacious lounge with curated gallery wall and earth-toned seating.
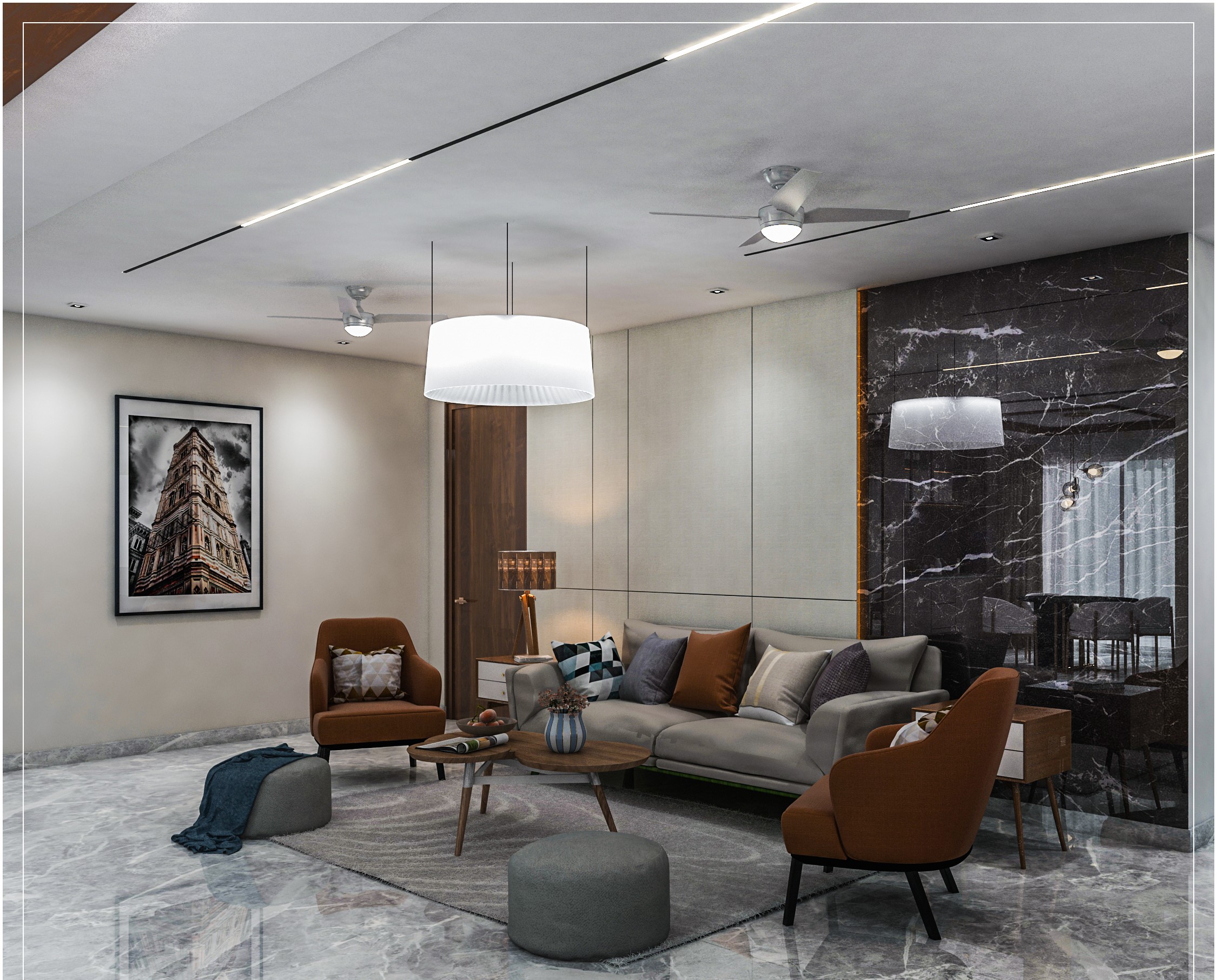
Lounge — Marble Feature & Layered Lighting
Rich marble cladding and plush seating for elevated everyday living.

Master Bedroom — Statement Pendants
Tufted headboard with paired lounge chairs and sculptural pendant lighting.
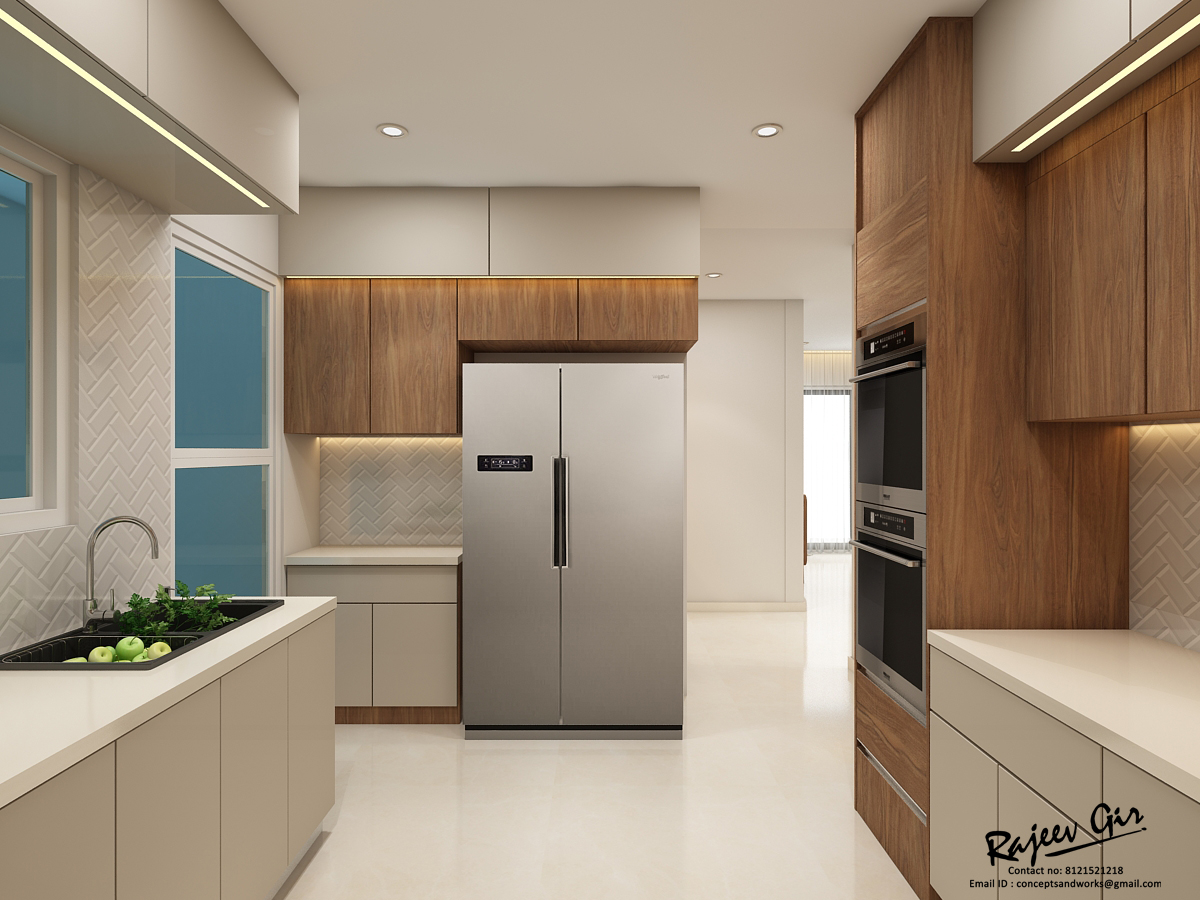
Kitchen — Warm Wood & Chevron Backsplash
Contemporary kitchen with warm wood cabinetry and chevron tile backsplash.
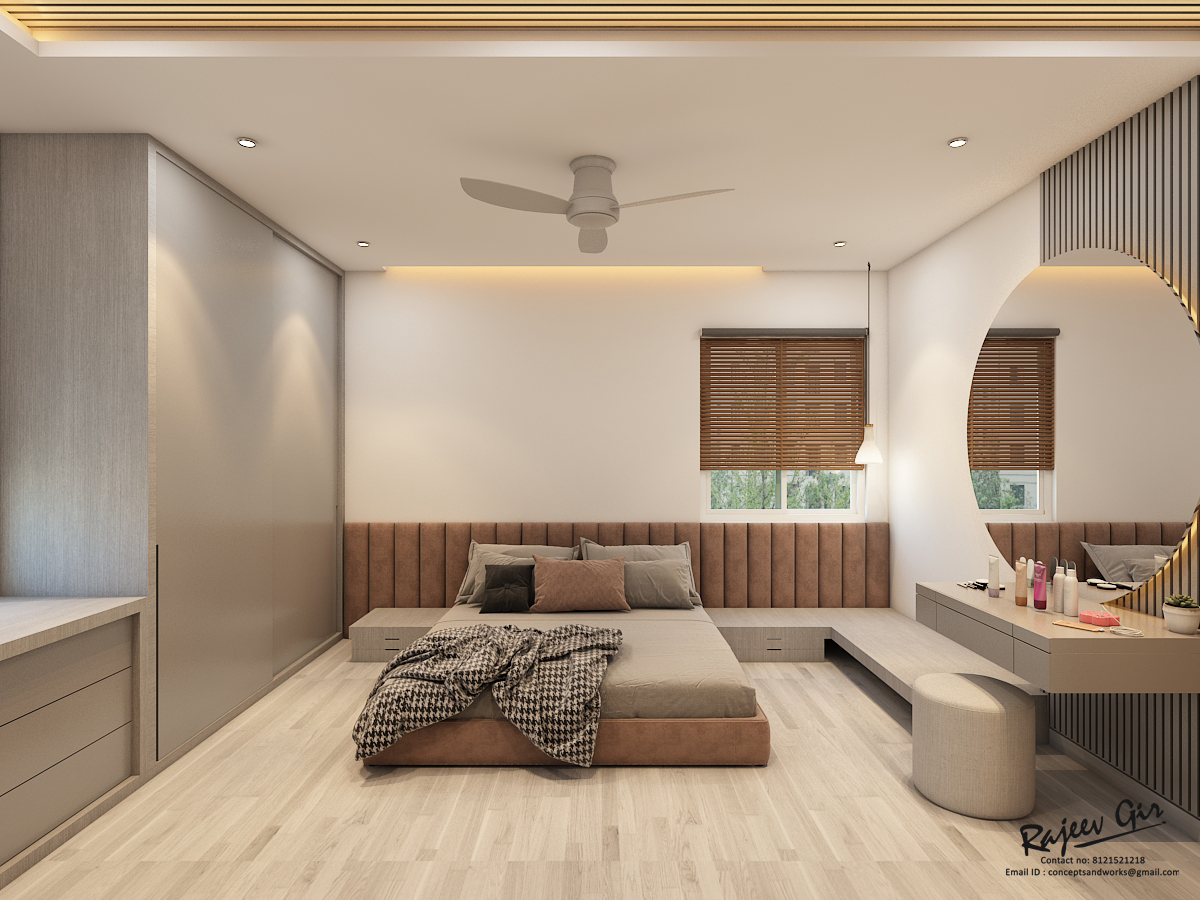
Master Bedroom — Round Vanity Mirror
Minimal suite with ribbed headboard, platform bed, and illuminated round vanity.
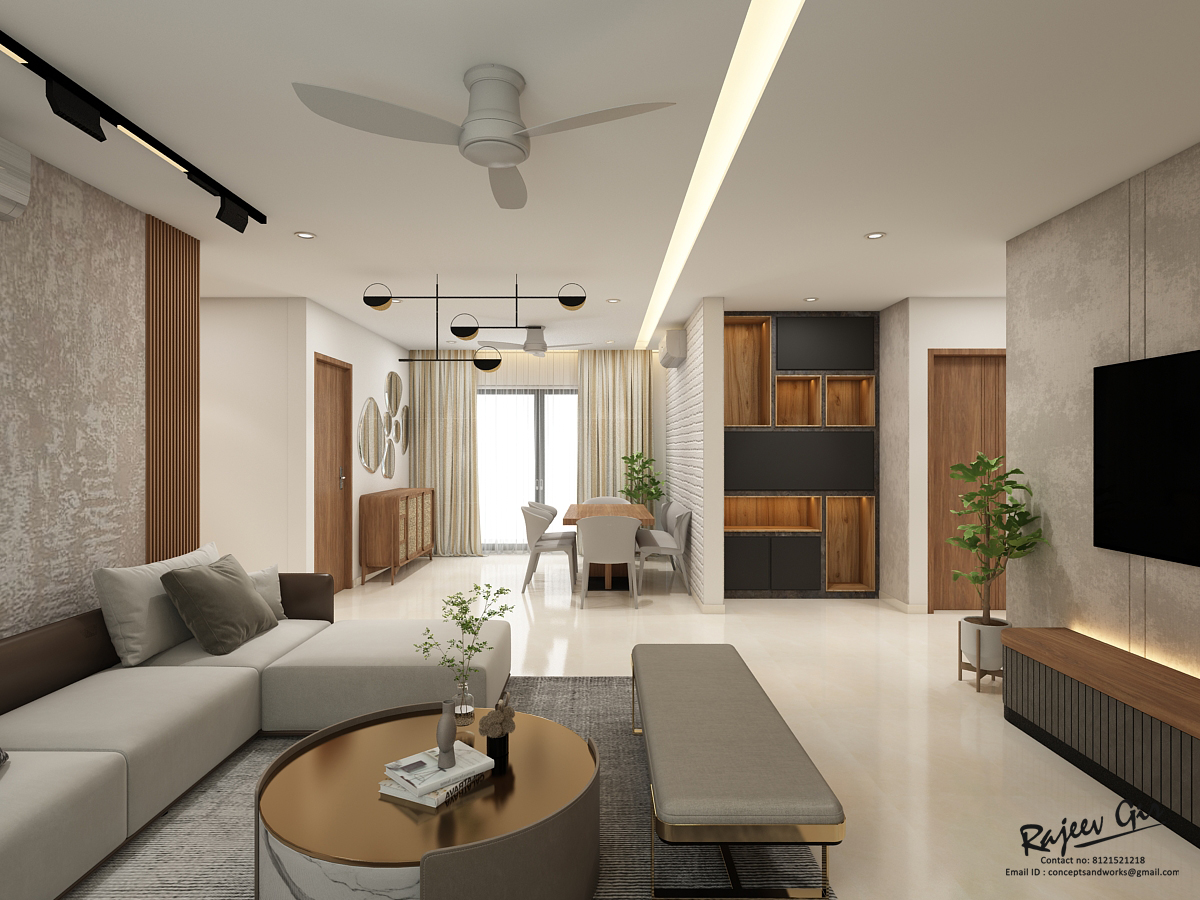
Living & Dining — Sculptural Lighting
Open-plan living and dining with sculptural lighting and custom niches.
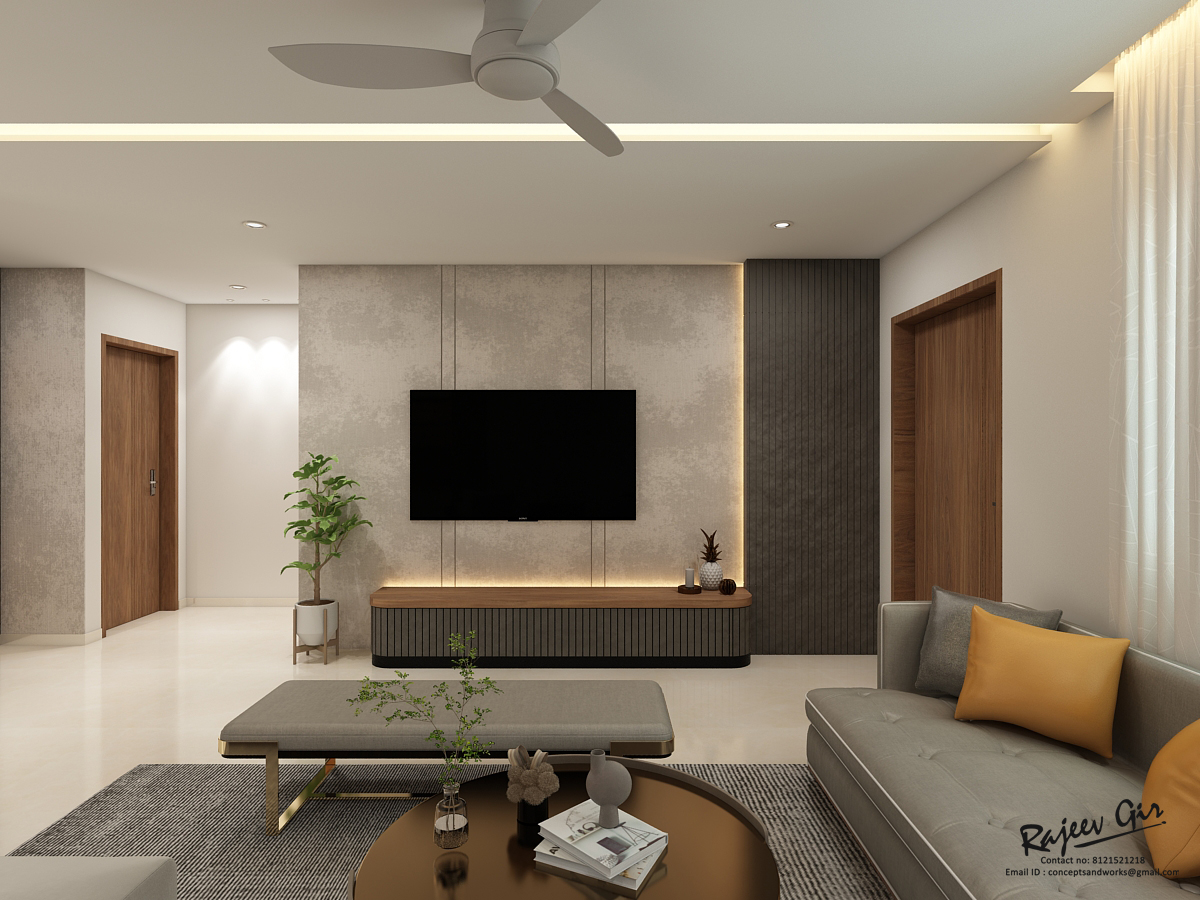
Living Room — Textured Feature Wall
Luxe living with floating media console and warm grey-gold accents.

Living Room — Statement Chandelier
Balanced composition with layered seating and a signature ceiling light.
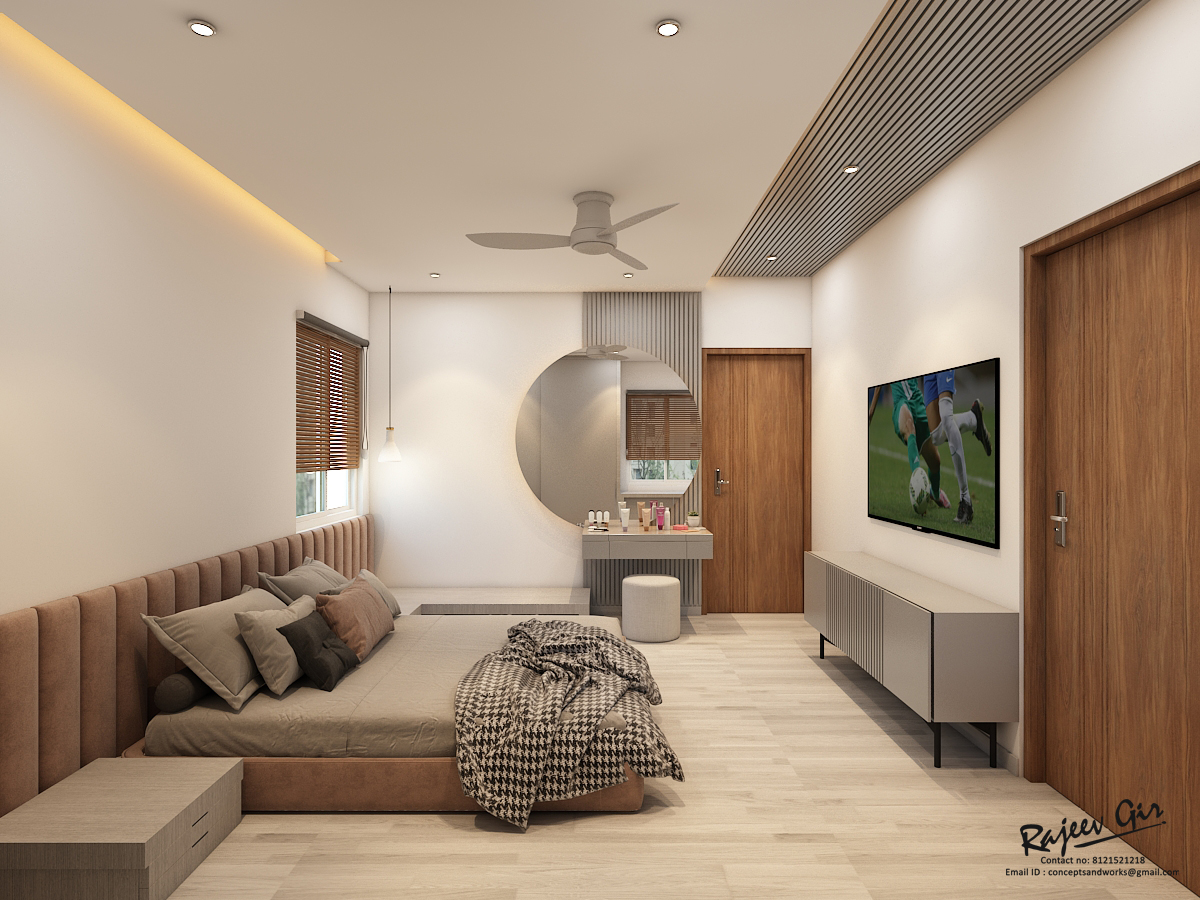
Master Bedroom — Ribbed Ceiling Detail
Master suite with wall-mounted TV, ribbed ceiling detail, and soft lighting.

Dining Area — Wood Table & Cane Sideboard
Inviting dining zone with cane sideboard and mirrored wall accents.
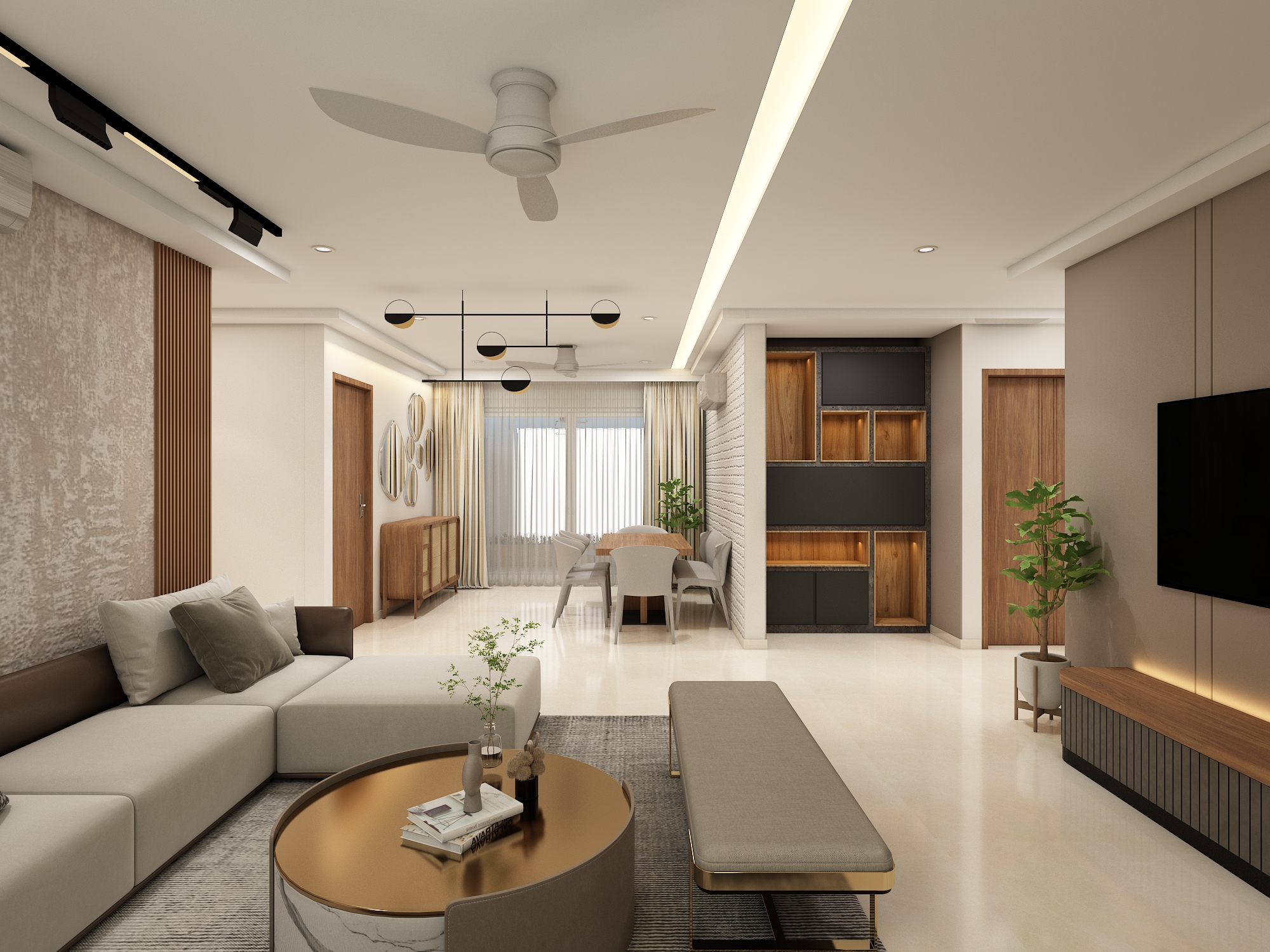
Living Room — Brass Accents
Neutral living space anchored by brass-accent coffee table and greenery.
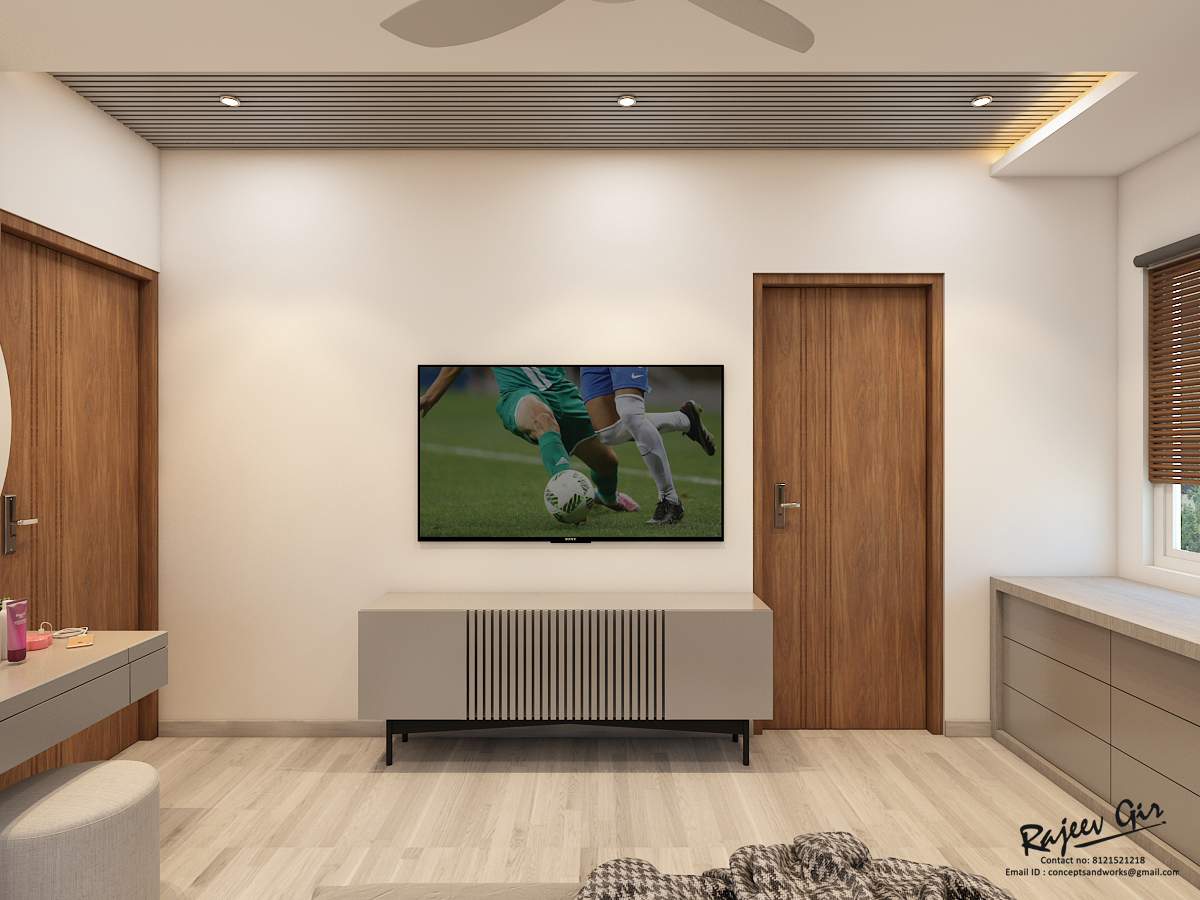
Master Bedroom — Clean Media Wall
Media wall with slatted console and clean ceiling treatment.

Master Bedroom — Sliding Wardrobe
Serene bedroom with large sliding wardrobe and soft cove lighting.

Entrance — Marble Foyer & Gallery Wall
Elegant entrance corridor with linear ceiling lights, wood door, and curated wall art.
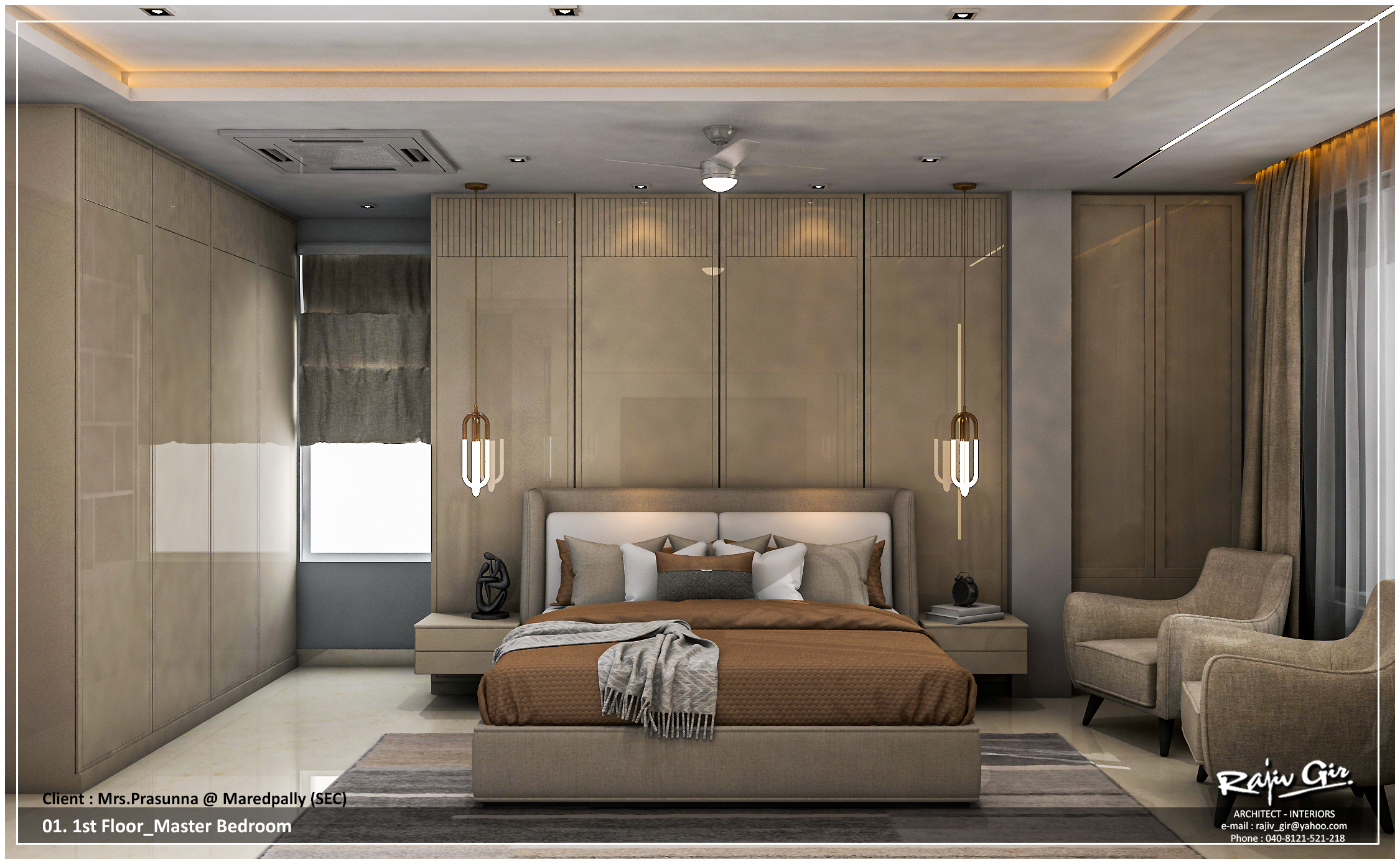
Master Bedroom — Gloss Wardrobes & Pendants
Luxe suite with glossy wardrobes, pendant lighting, and warm taupe palette.
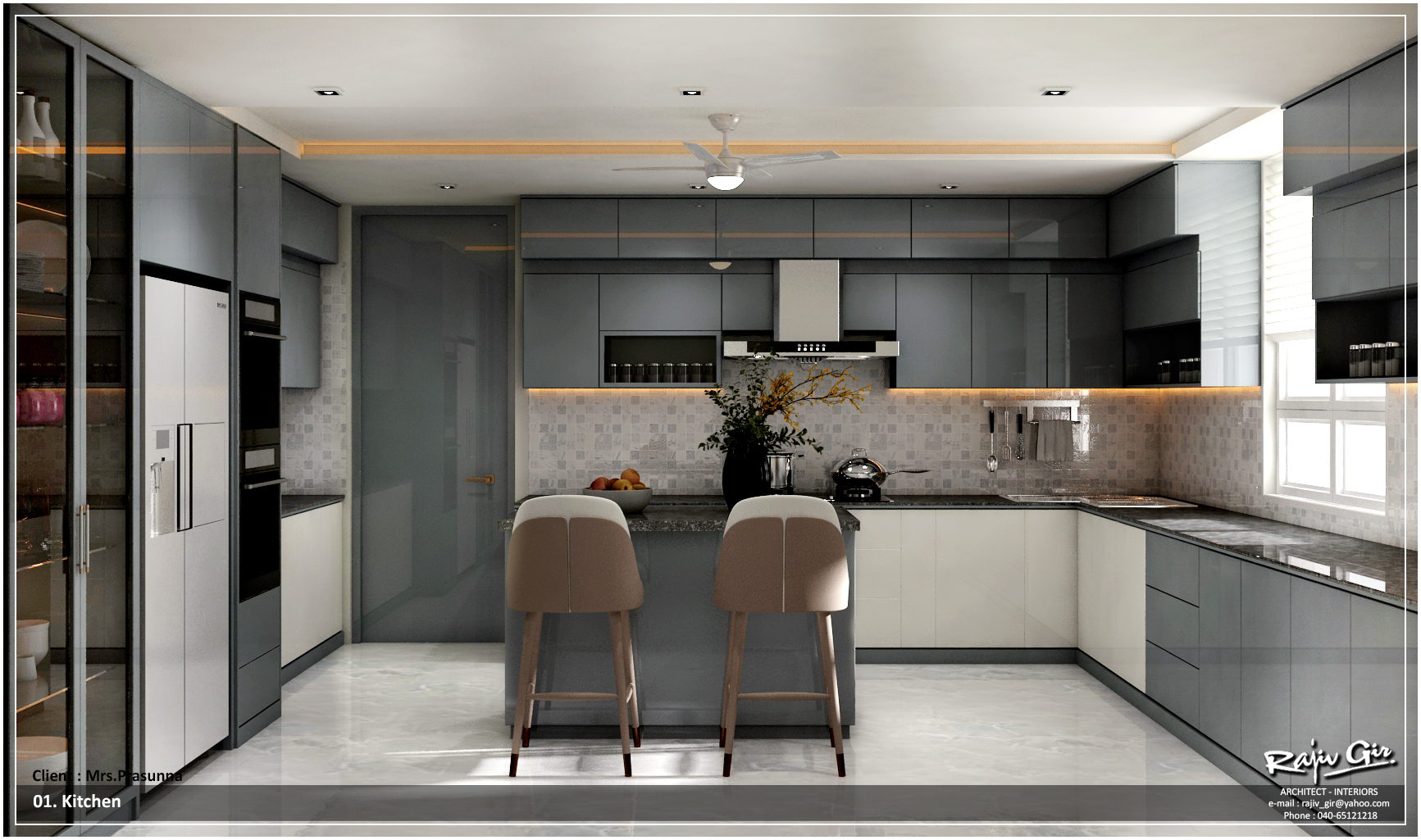
Kitchen — Grey & White with Island
Modern kitchen with island seating, continuous under-cabinet lighting, and glass display.
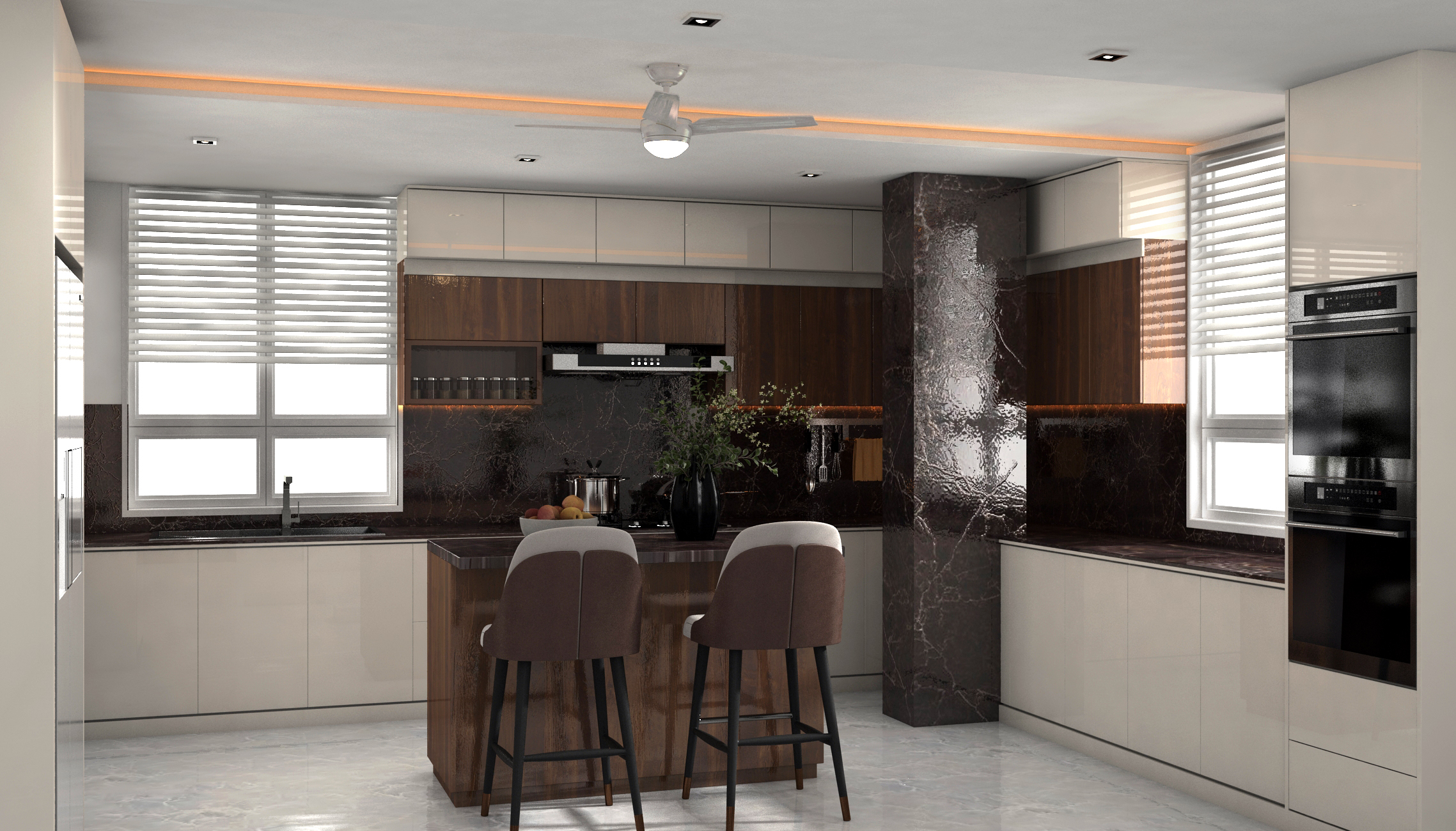
Kitchen — Walnut & Dark Marble
Revised scheme featuring rich walnut wood and dramatic dark marble backsplash.
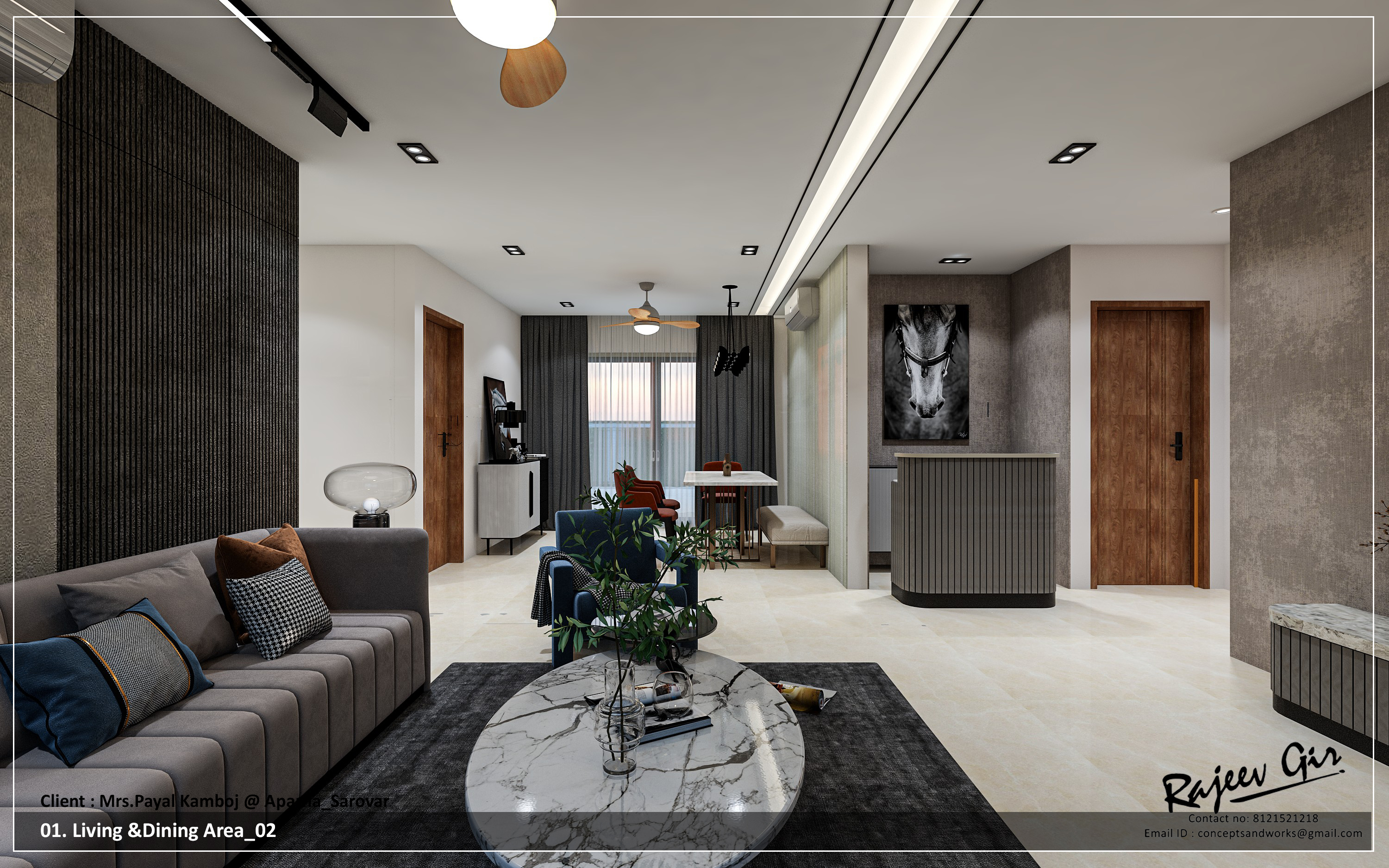
Living & Dining — Contemporary Palette
Neutral living-dining with ribbed details and a marble-topped centerpiece.

Entrance — Buddha Niche & Sconces
Calm foyer with ribbed wall panel, sculpture niche, and sleek wall lights.
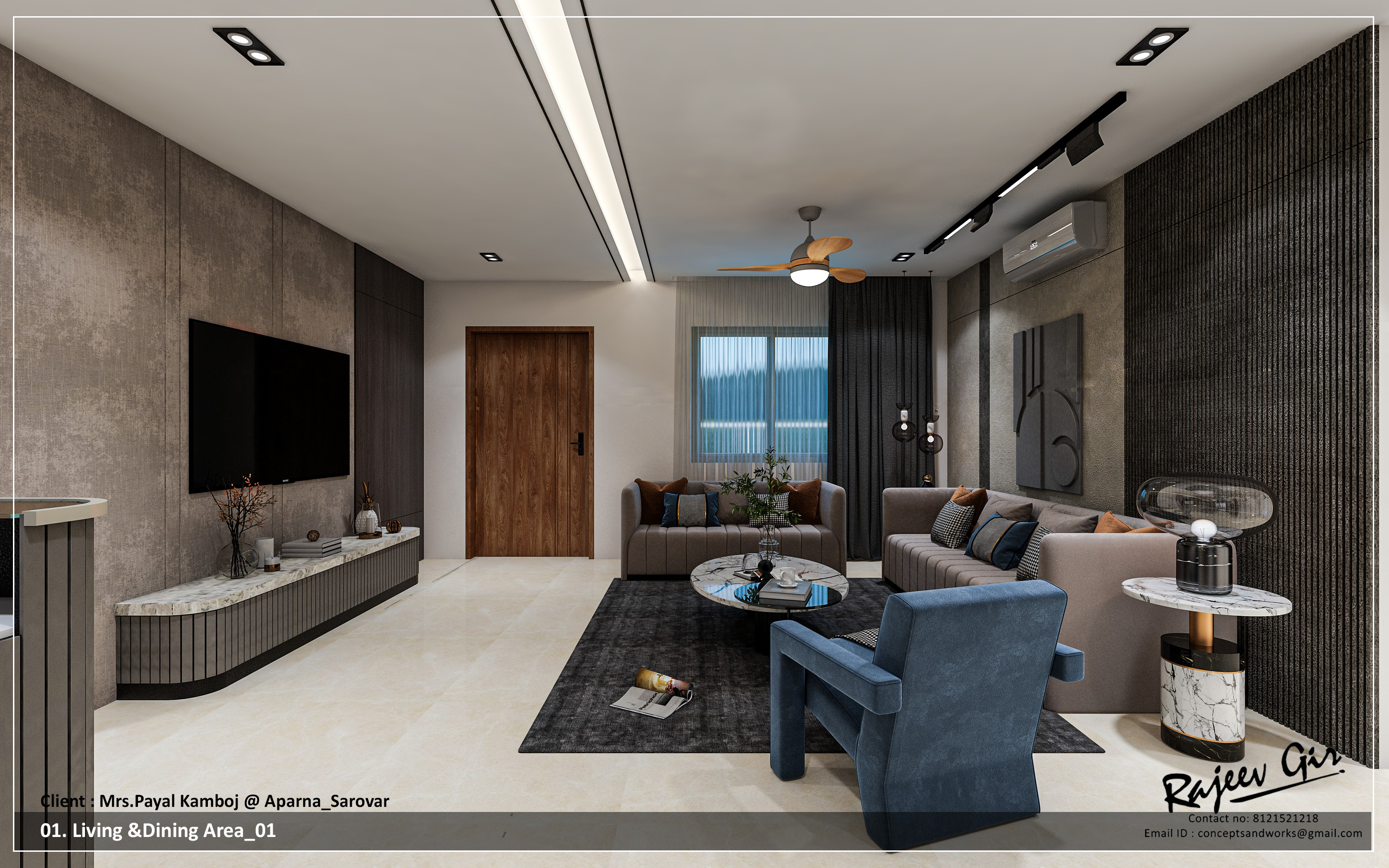
Living — Feature TV Wall
Cozy living area with textured feature wall and layered ambient lighting.
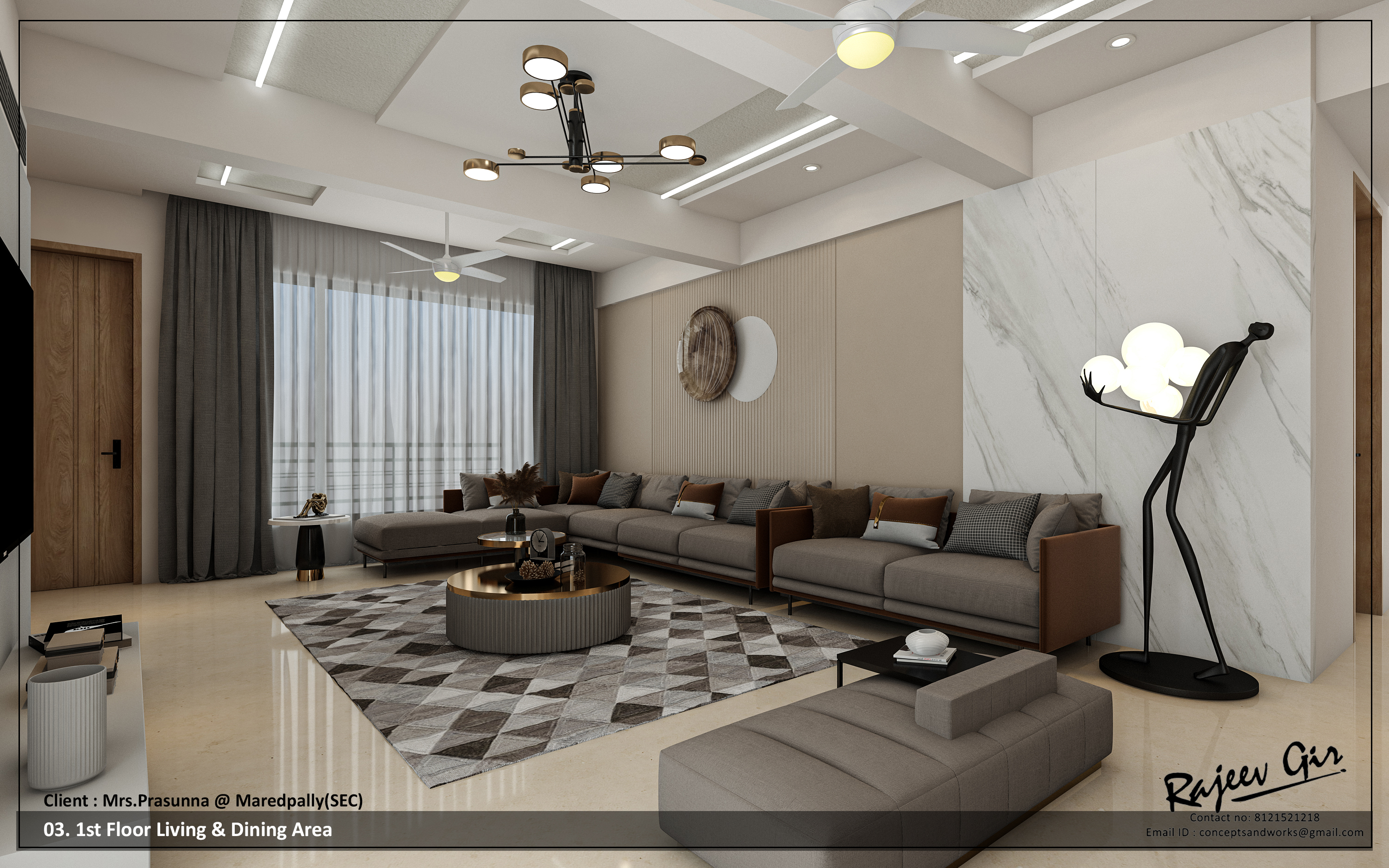
Living & Dining — Grand Sofa Layout
Expansive lounge with sculptural lamp, marble accent wall, and generous seating.
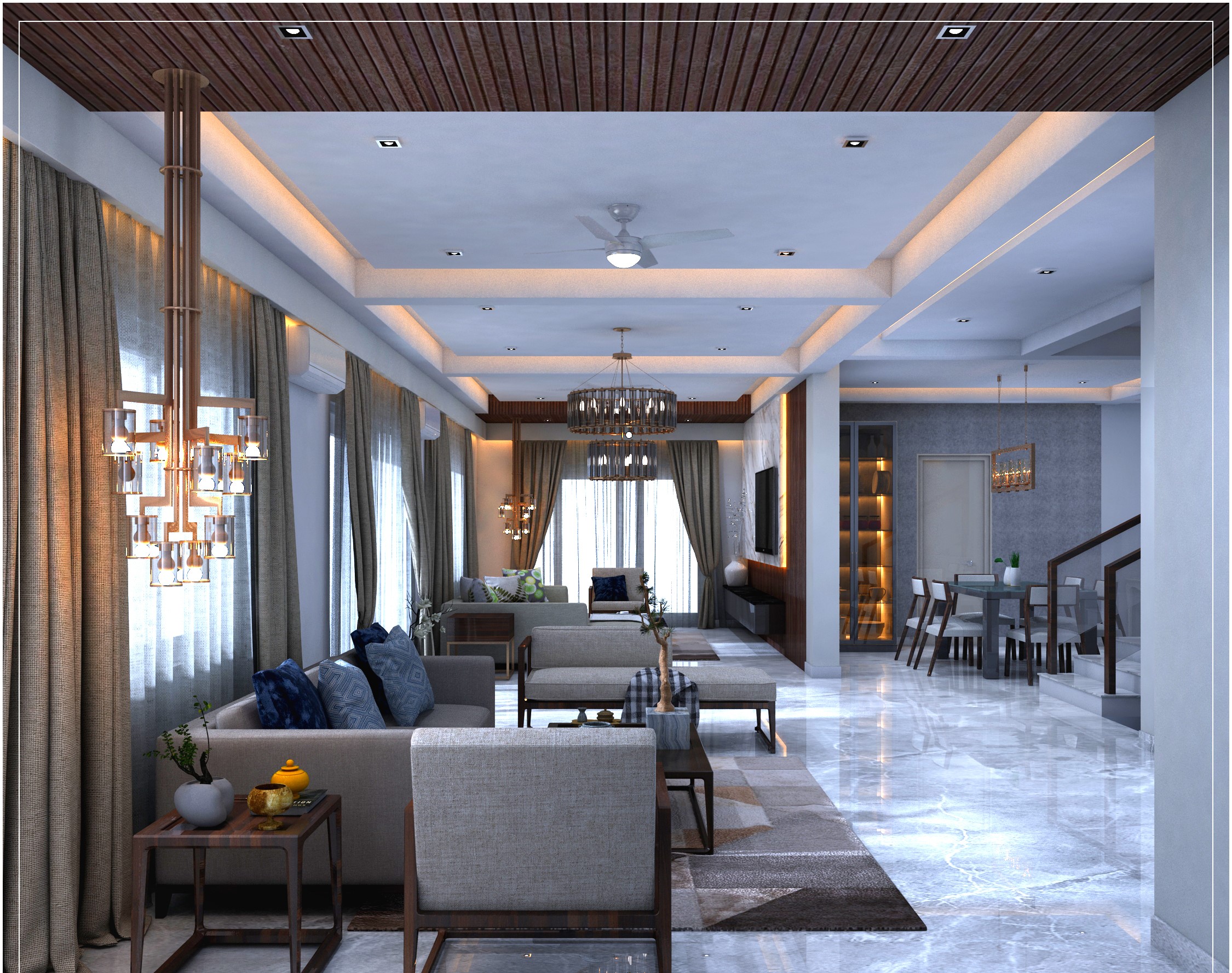
Living — Wood Ceiling & Chandeliers
Open-plan living with wood ceiling details, chandeliers, and floor-to-ceiling drapery.
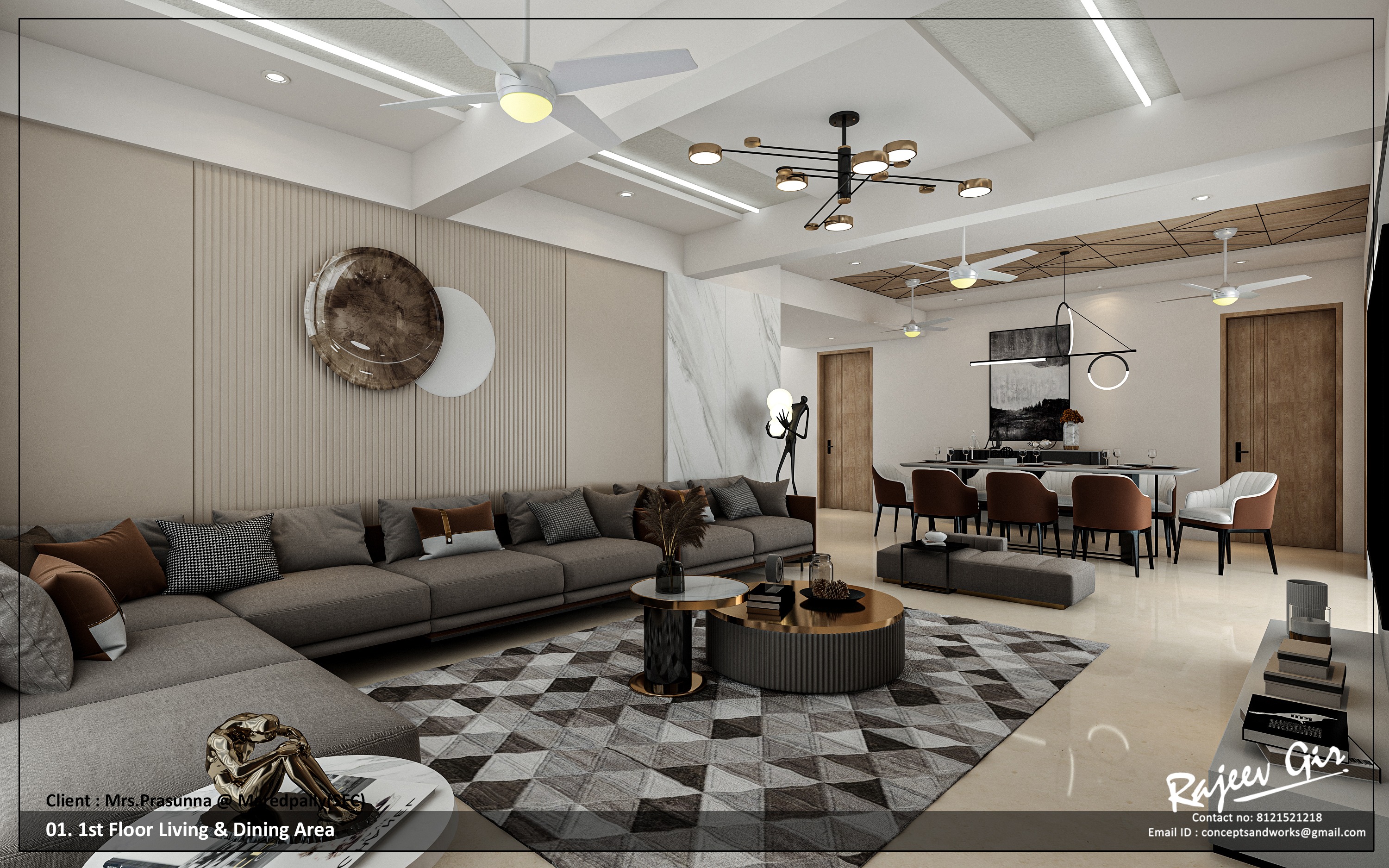
Living & Dining — Marble Accent Wall
Balanced first-floor layout with geometric rug, brass accents, and statement lights.
The Vue ResidenceKhajaguda's Premier Address
Discover our signature interior design work at The Vue Residence by Raghuram Constructions. Each unit is meticulously crafted to reflect sophistication and modern luxury living.
Prime Location
Khajaguda, Hyderabad's most sought-after residential area
Raghuram Constructions
Trusted developer known for quality and excellence
Turnkey Solutions
Complete interior design and execution services
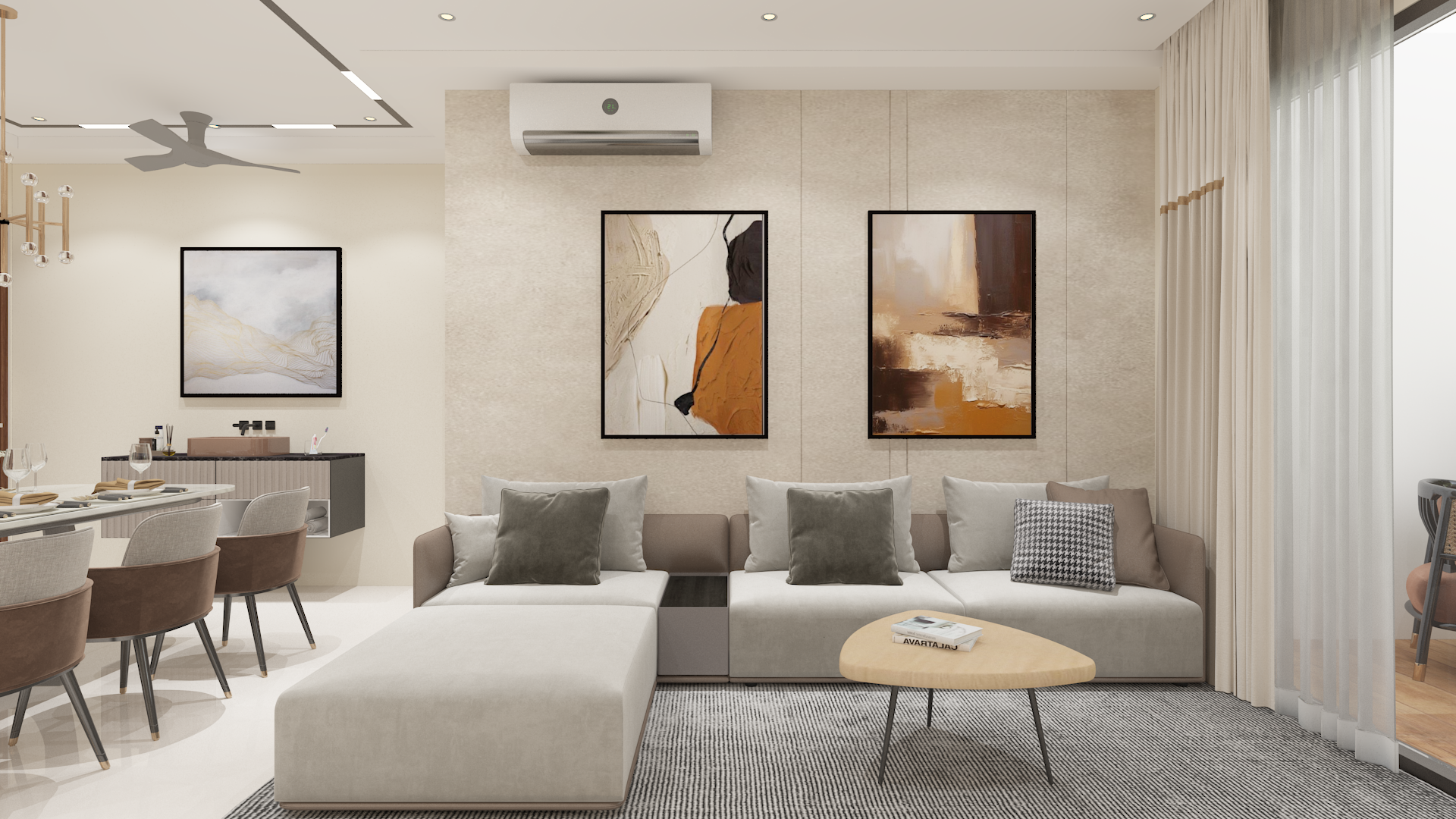
Living Spaces
Elegant living rooms with premium furnishing and sophisticated color palettes
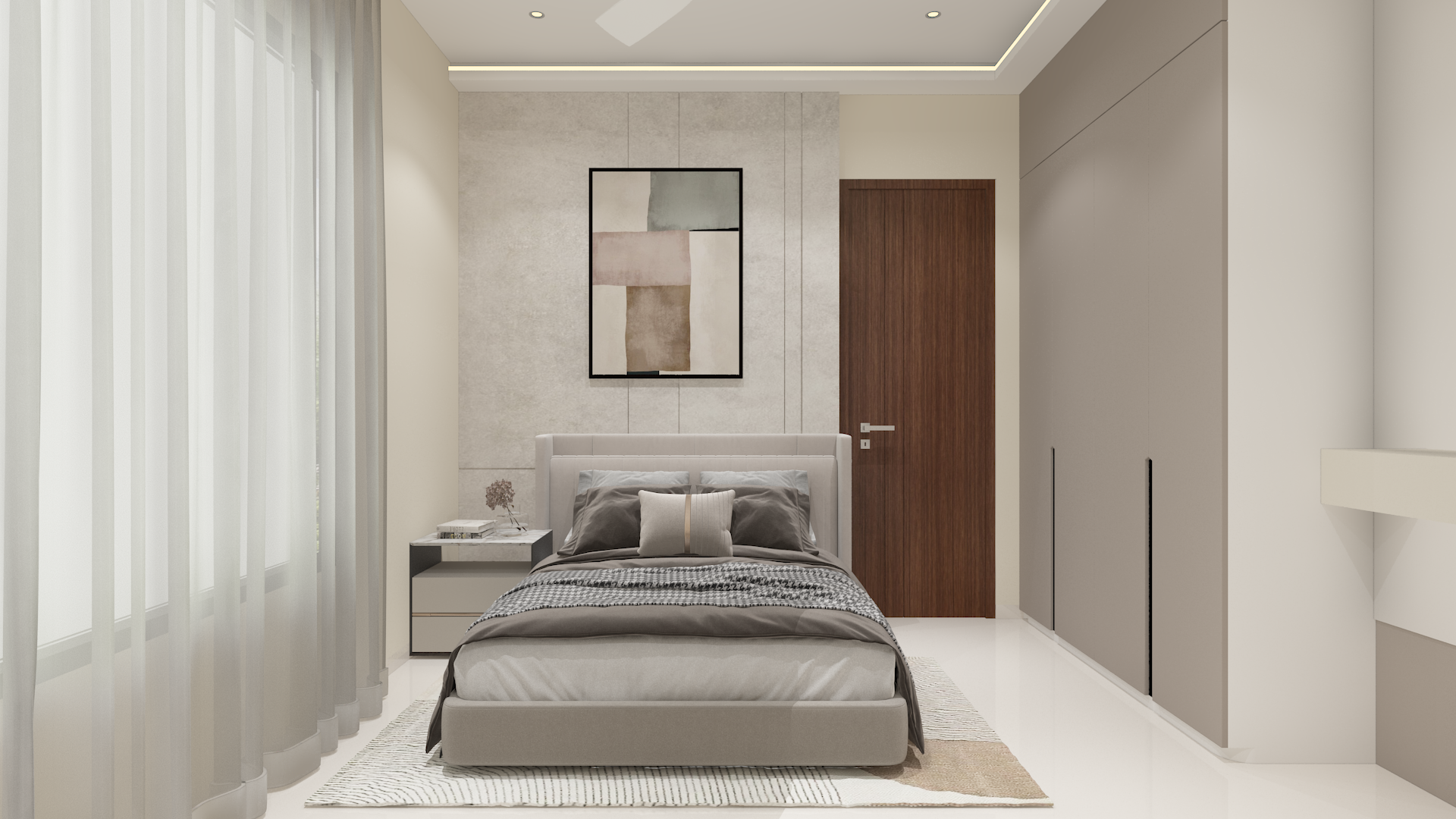
Master Bedrooms
Serene bedroom designs that combine comfort with timeless elegance
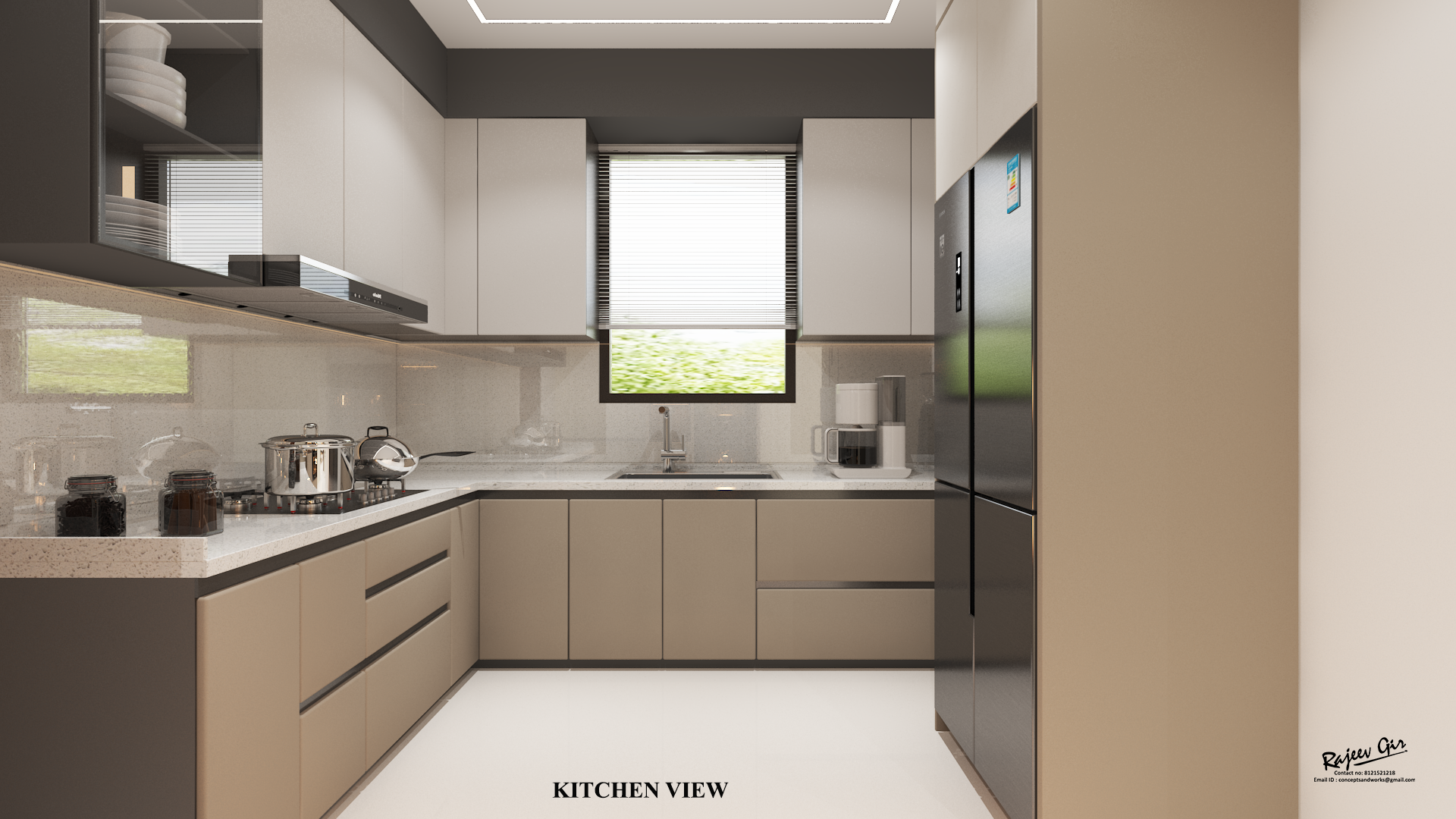
Gourmet Kitchens
State-of-the-art kitchens designed for both functionality and beauty
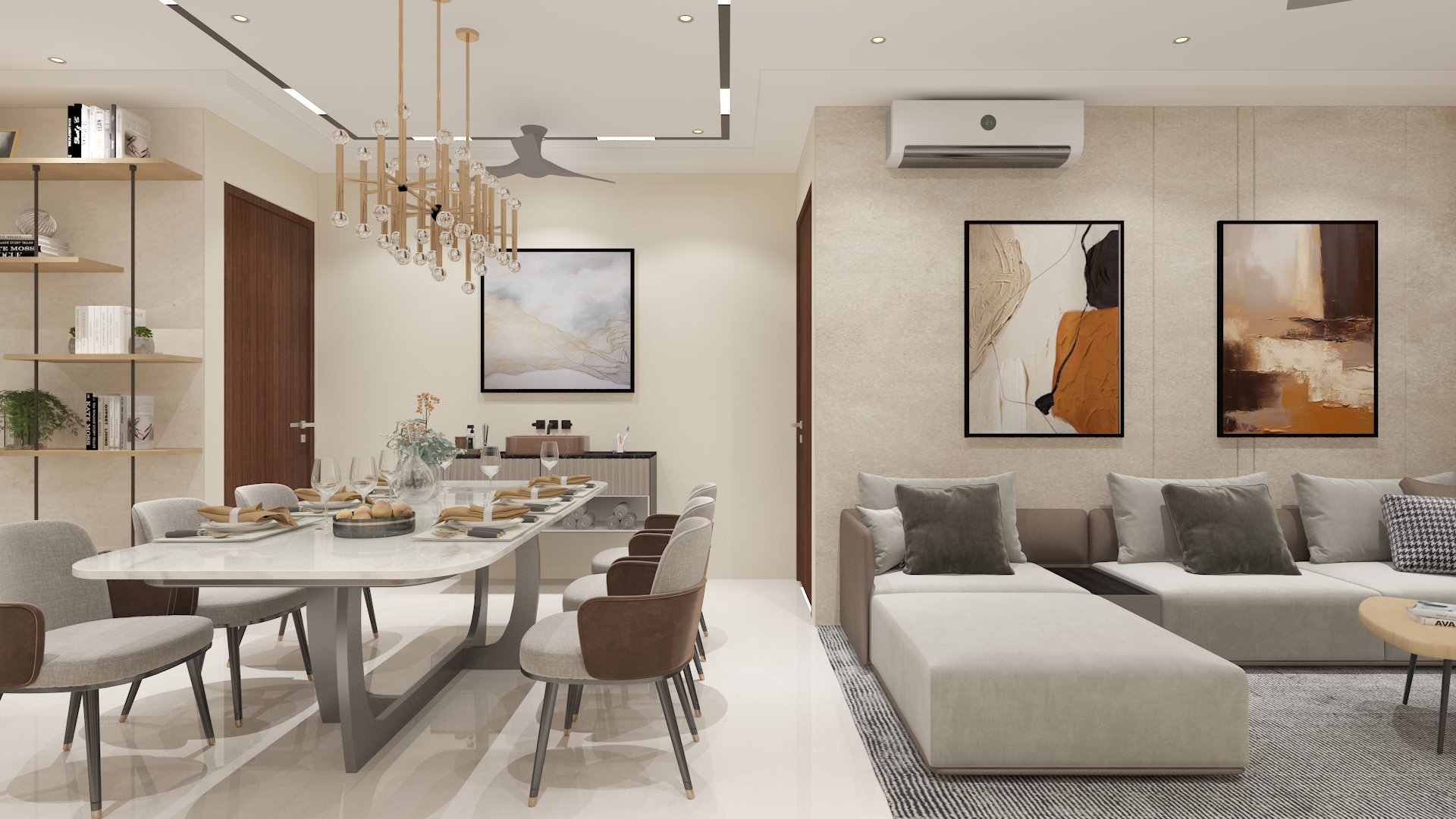
Dining Areas
Sophisticated dining spaces perfect for entertaining and family gatherings
Ready to Transform Your Space?
Join the exclusive community at The Vue Residence and experience luxury living with our bespoke interior design solutions.
A2A HomelandBalanagar, Hyderabad
We are handling interior marketing at both A2A Homeland in Balanagar and The Vue Residence. Explore our proposed design directions and turnkey execution capabilities for A2A Homeland.
Prime Location
Balanagar, with excellent city connectivity
Site Collaboration
Interior marketing partner for the project
Turnkey Solutions
Design, execution, and aftercare—end to end
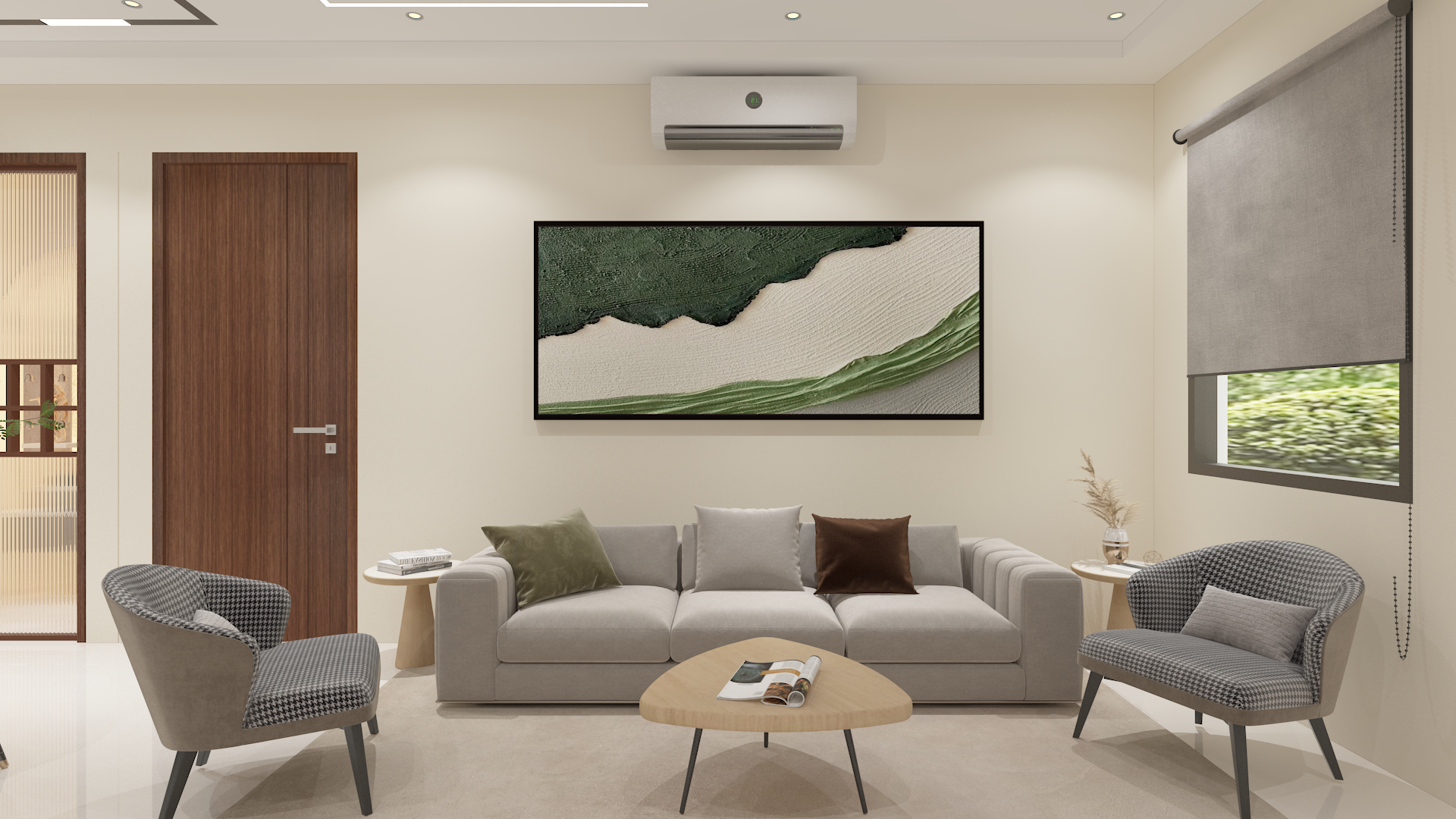
Living & Dining
Warm contemporary living-dining concept tailored for A2A Homeland residents.
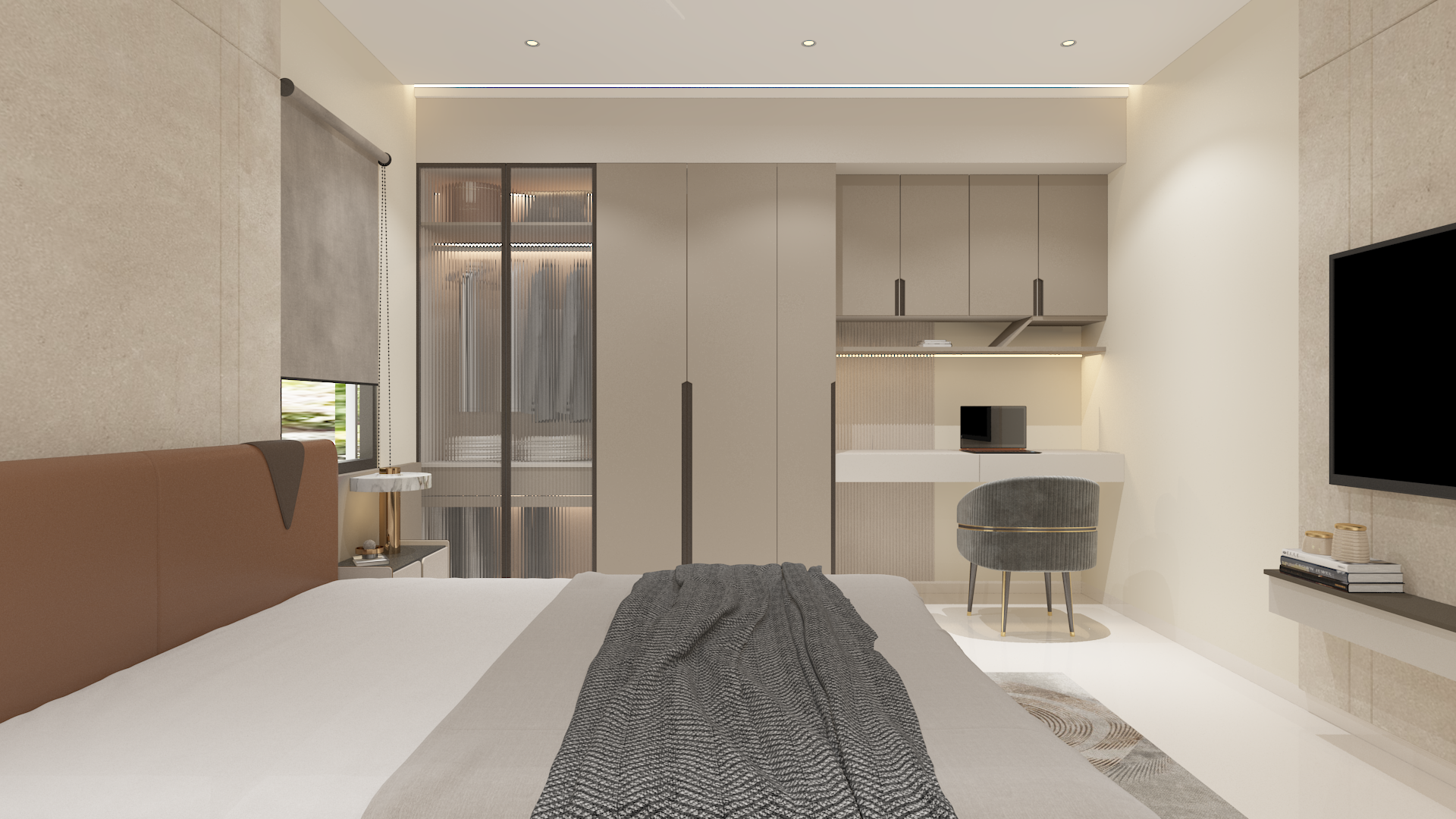
Master Bedroom
Calm, hotel-like master suite with layered lighting and soft textures.
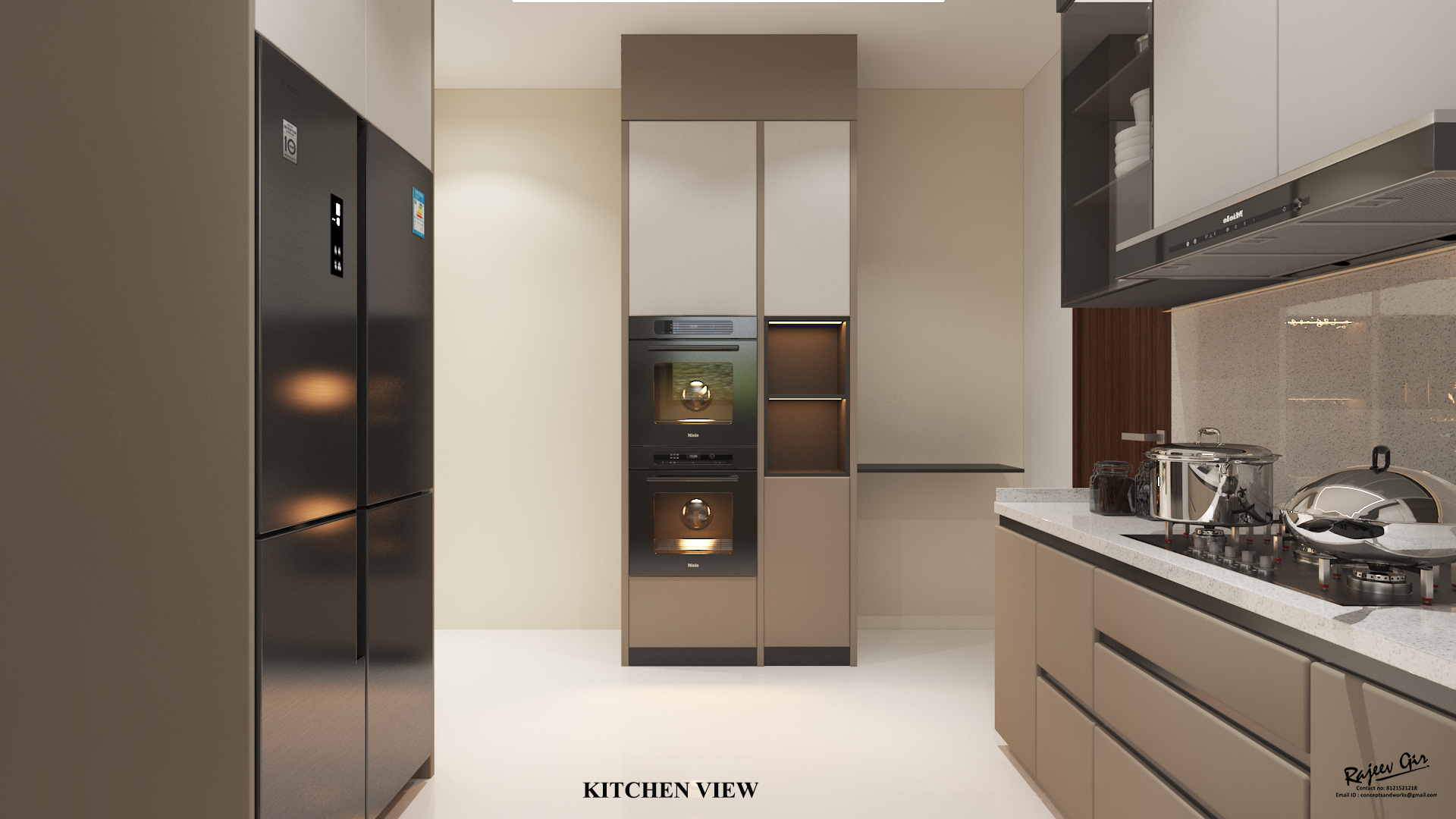
Kitchen
Highly functional kitchen with premium finishes and efficient workflow.
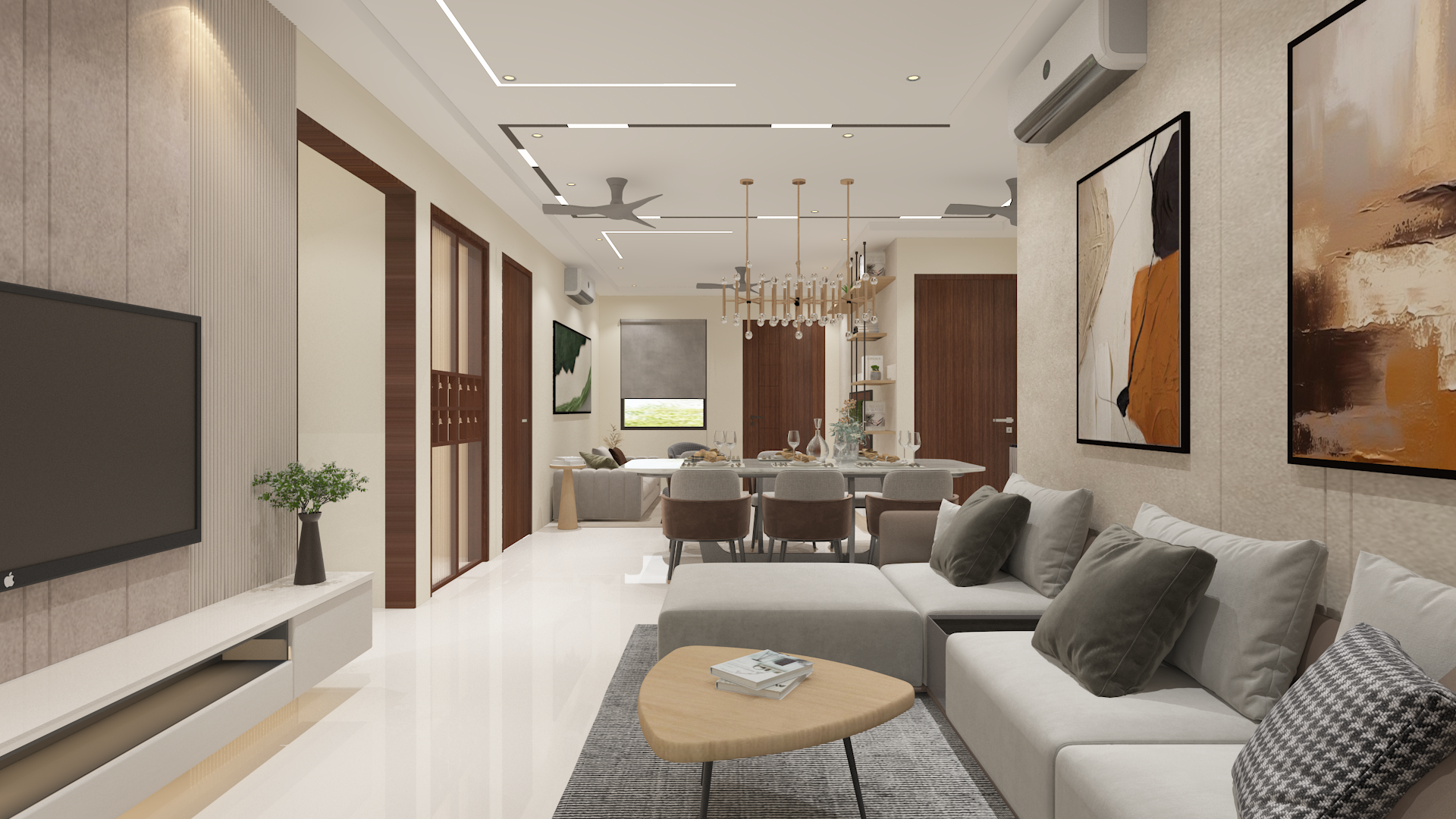
Entrance & Foyer
Statement entry experience with refined materials and accent lighting.
Visit A2A Homeland
Book a site tour and learn how our interior marketing at A2A Homeland can bring your dream home to life.
Complete TurnkeyInterior Solutions
From initial concept to final execution, we provide comprehensive interior design services that transform your vision into reality with uncompromising quality and attention to detail.
Design Consultation
Comprehensive design planning tailored to your lifestyle, preferences, and budget requirements.
Space Planning
Optimal space utilization with functional layouts that maximize comfort and aesthetics.
Lighting Design
Sophisticated lighting solutions that enhance ambiance and highlight architectural features.
Furniture Selection
Curated furniture pieces that blend style, comfort, and quality craftsmanship.
Project Execution
Complete project management from concept to completion with attention to every detail.
Styling & Finishing
Final touches including accessories, artwork, and decorative elements for perfect completion.
Our Design Process
Consultation
Understanding your vision, needs, and preferences
Design
Creating detailed plans and 3D visualizations
Execution
Professional implementation with quality materials
Completion
Final styling and handover of your dream space
What Our ClientsSay About Us
Discover why over 1000 satisfied clients trust Concepts and Works for their interior design needs. Their stories speak to our commitment to excellence.
"Rajeev's vision transformed our apartment into a masterpiece. The attention to detail and quality of work exceeded our expectations. Every corner reflects elegance and functionality."
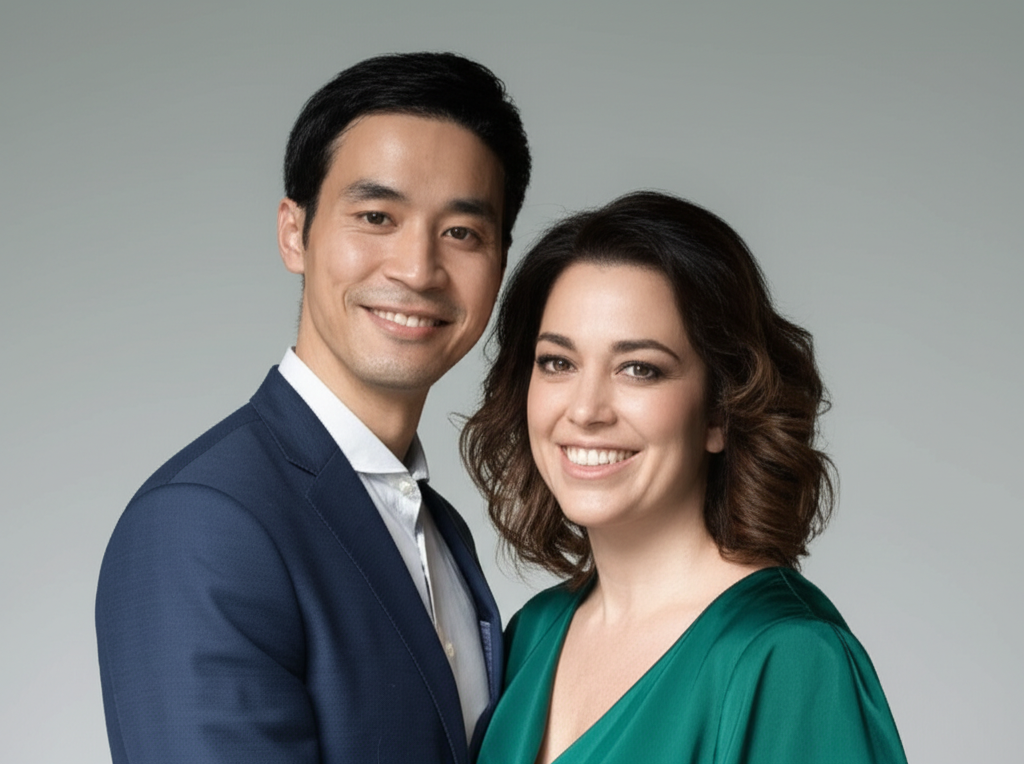
Priya & Rajesh Sharma
The Vue Residence, 3BHK
1000+
Happy Clients
25+
Years Experience
100%
Satisfaction Rate
Start Your DesignJourney Today
Ready to transform your space at The Vue Residence? Contact us for a personalized consultation and discover how we can bring your vision to life.
Send Us a Message
Contact Information
Phone
+91 9010223563
+91 7337357233
Available 9 AM - 8 PM
conceptsandworks@gmail.com
Quick response guaranteed
Office Address
407, Anand Brindavan Apartments
Behind McDonalds, Shaikpet
Telangana 500008
Business Hours
Monday - Saturday: 9:00 AM - 7:00 PM
Sunday: 10:00 AM - 5:00 PM
Schedule a Site Visit
Where your vision meets our expertise, resulting in a home that is both luxurious and uniquely yours.